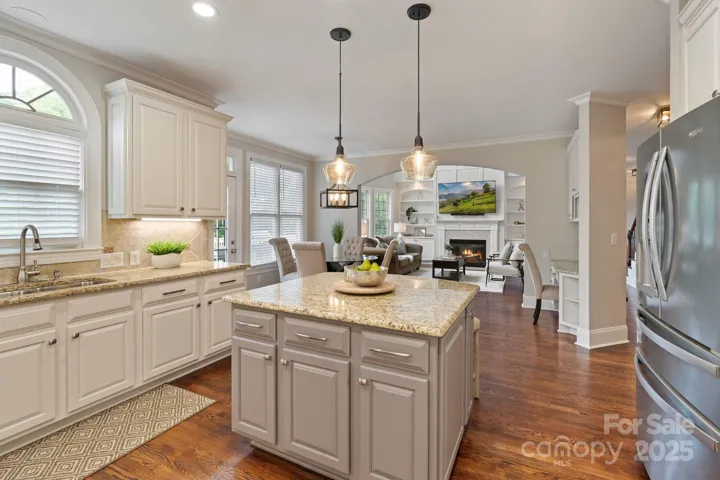Description
Tucked just inside Skybrook, this exceptional home is the kind that stops you in your tracks. Walking distance to Wallace Pond makes every day feel like a retreat. You’re welcomed into a home where light spills through large windows, casting warmth across connected living spaces. The updated white kitchen is bright & classic with a gas cooktop, ample prep space & easy flow to the dining area. It’s the kind of kitchen that invites you to host a crowd. Upstairs, the primary feels like a private wing—featuring two sitting rooms, two custom closets, a fireplace & renovated bath with a freestanding jetted tub. The basement adds more living space with a media room, exercise room & room to grow. Step out back & you’ll find a Trex-style deck & a blank slate, perfect for adding a pool. A 3-car garage rounds out the thoughtful design. Set in an amenity-rich neighborhood, this home effortlessly blends comfort & location. Come see why this might just be the perfect fit for your next chapter.
Address
Open on Google Maps- Address 9433 Wallace Pond Drive
- City Huntersville
- State/county NC
- Zip/Postal Code 28078
- Area Skybrook
Details
Updated on June 3, 2025 at 4:09 pm- Property ID: 4257961
- Price: $899,900
- Bedrooms: 5
- Bathrooms: 5
- Garages: 3
- Garage Size: x x
- Year Built: 2006
- Property Type: Single Family Residence, Residential
- Property Status: Active, For Sale
Additional details
- Listing Terms: Cash,Conventional,FHA,VA Loan
- Association Fee: 565
- Roof: Shingle
- Utilities: Natural Gas
- Sewer: Public Sewer
- Cooling: Ceiling Fan(s),Central Air,Electric,Multi Units
- Heating: Central,Heat Pump,Natural Gas
- Flooring: Carpet,Tile,Vinyl,Wood
- County: Mecklenburg
- Property Type: Residential
- Parking: Driveway,Attached Garage,Garage Door Opener,Garage Faces Side
- Elementary School: Blythe
- Middle School: J.M. Alexander
- High School: North Mecklenburg
- Community Features: Clubhouse,Fitness Center,Game Court,Golf,Outdoor Pool,Picnic Area,Playground,Pond,Recreation Area,Sidewalks,Sport Court,Street Lights,Tennis Court(s),Walking Trails
- Waterfront: None
- Architectural Style: Traditional
Mortgage Calculator
- Down Payment
- Loan Amount
- Monthly Mortgage Payment
- Property Tax
- Home Insurance















































