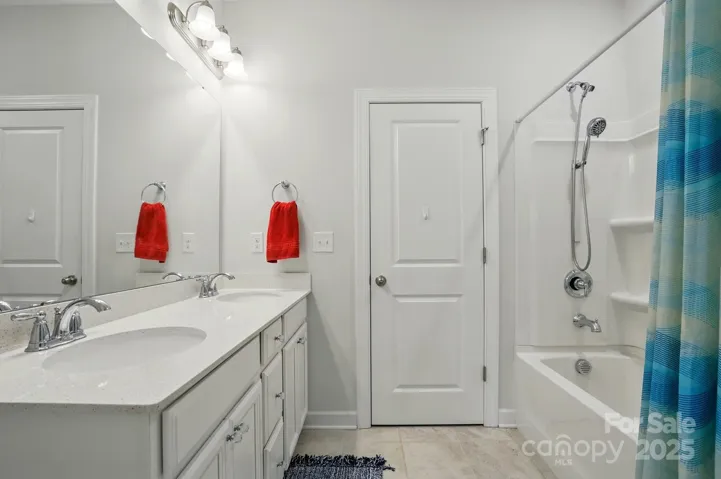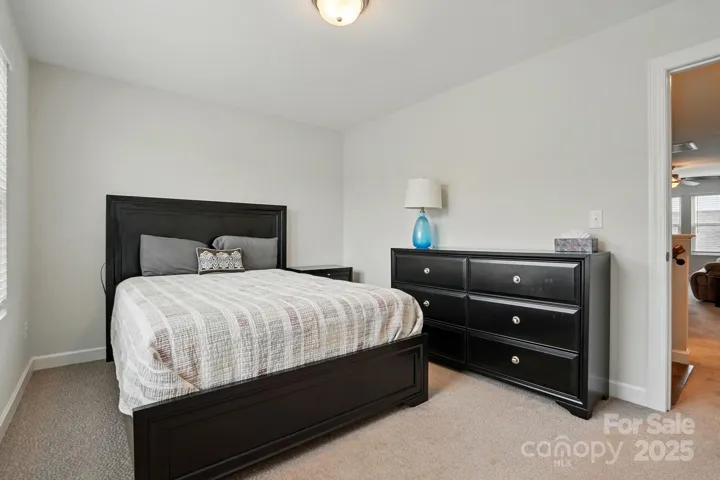Description
Prime Location in Denver – This Stunning Home lives LARGE! 4 bedrooms PLUS an office/Flex Space AND a large bonus room! Upgraded Kitchen with Grand Island, pendant lighting, gas cooktop, wall oven, & walk-in pantry. Vinyl Plank floors throughout main living areas. Primary BR w/ dual vanity, oversized tile shower, linen closet, & huge walk-in closet w/custom shelving system & direct access to laundry room. 2 add’l bedrooms on 1st floor feature a jack’n’jill bath w/ linen closet. There is no shortage of storage in this great home. Upstairs: 1 bedroom, full bathroom plus a large bonus/rec room – perfect teen or guest suite. Sizable screened porch, rear patio, & fenced backyard highlight the BEST PERK of this gorgeous home…ALL lawn maintenance is included in HOA dues! YES – EVERYTHING!! A full list is attached but includes: pine needles, fall leaf pickup, aeration, fertilizer, seed, pruning, and so much more! Don’t miss out on one of the most popular floor plans…come see this home today!
Address
Open on Google Maps- Address 1825 Lotus Lane
- City Denver
- State/county NC
- Zip/Postal Code 28037
- Area Canopy Creek
Details
Updated on June 14, 2025 at 3:18 pm- Property ID: 4257973
- Price: $500,000
- Bedrooms: 4
- Bathrooms: 4
- Garages: 2
- Garage Size: x x
- Year Built: 2020
- Property Type: Single Family Residence, Residential
- Property Status: Pending, For Sale
Additional details
- Listing Terms: Cash,Conventional,FHA,VA Loan
- Association Fee: 220
- Roof: Shingle
- Utilities: Cable Available,Electricity Connected,Natural Gas
- Sewer: County Sewer
- Cooling: Ceiling Fan(s),Central Air,Electric
- Heating: Central,ENERGY STAR Qualified Equipment,Forced Air,Natural Gas
- Flooring: Carpet,Tile,Vinyl
- County: Lincoln
- Property Type: Residential
- Parking: Driveway,Attached Garage,Garage Door Opener
- Elementary School: St. James
- Middle School: East Lincoln
- High School: East Lincoln
- Community Features: Outdoor Pool,Picnic Area,Recreation Area,Sidewalks,Street Lights
- Architectural Style: Ranch,Transitional
Features
Mortgage Calculator
- Down Payment
- Loan Amount
- Monthly Mortgage Payment
- Property Tax
- Home Insurance



















































