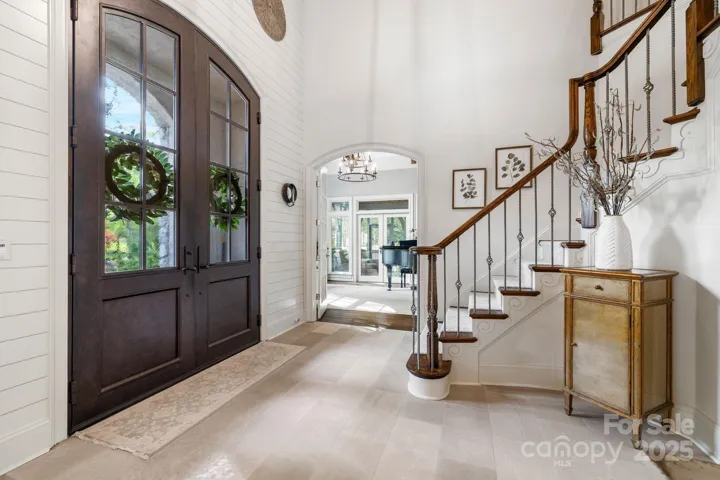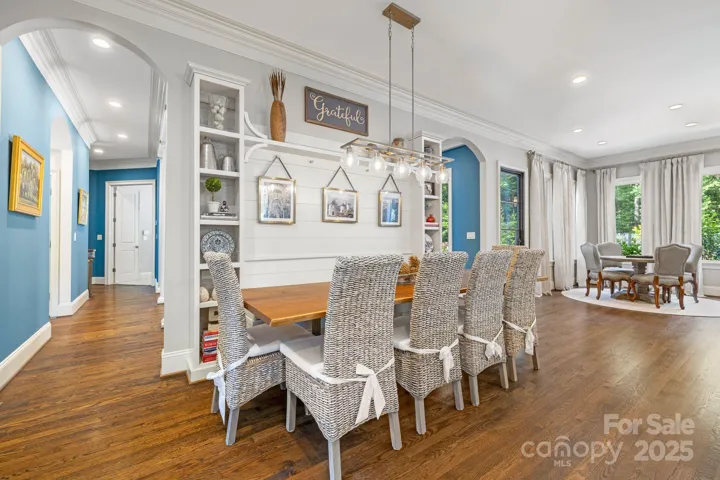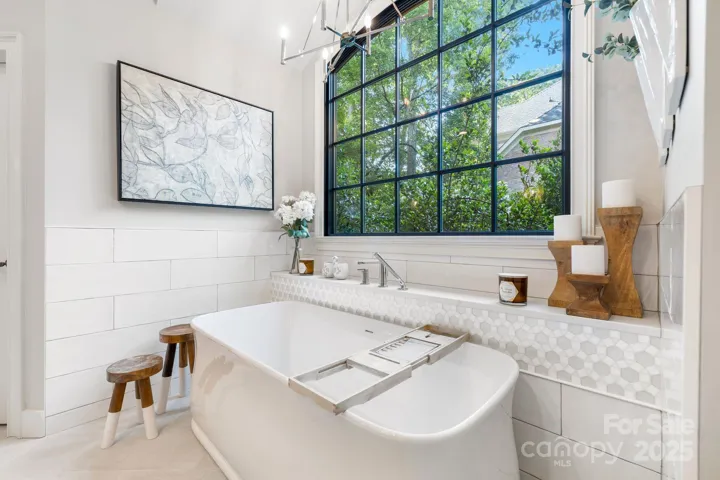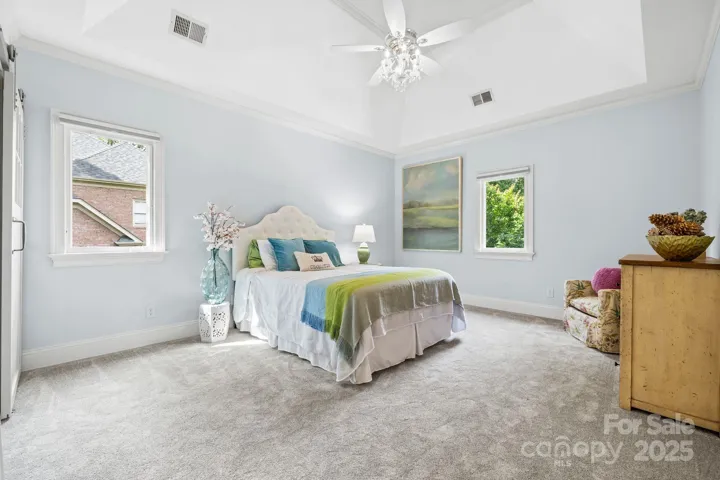Description
Welcome to this custom French Country home, where timeless design meets luxurious upgrades. Tucked into a serene setting, this distinguished residence showcases stone, stucco, & new roof, exuding Old World charm w/enduring quality. The heart of the home is a reimagined gourmet kitchen w/3”-thick Ceasarstone island counter, 2 dishwashers, Sub-Zero fridge, double ovens, gas range, handcrafted range hood, cabinetry w/pull-out drawers, & appliance garages w/interior outlets. Custom mullion cabinet doors, built-in bench seating w/storage, tailored bookcases, and white oak floors throughout the main level & upper halls, offer warmth & luxury. Living rm boasts a wood-burning fp w/gas starter. The main-level primary has spa-inspired ensuite, w/custom cabinets & soaking tub. 2nd primary upstairs offers a vaulted ceiling, antique barn door, dual vanities w/quartz countertops, & dressing rm. Landscaped backyard heated w/saltwater pool/spa, heat-resistant limestone deck, firepit, & privacy fence.
Address
Open on Google Maps- Address 5523 Meadow Haven Lane
- City Charlotte
- State/county NC
- Zip/Postal Code 28270
- Area Providence Plantation
Details
Updated on June 7, 2025 at 12:53 pm- Property ID: 4258502
- Price: $2,000,000
- Bedrooms: 5
- Bathrooms: 5
- Garages: 2
- Garage Size: x x
- Year Built: 1999
- Property Type: Single Family Residence, Residential
- Property Status: Pending, For Sale
Additional details
- Listing Terms: Cash,Conventional
- Association Fee: 80
- Roof: Shingle
- Utilities: Electricity Connected,Natural Gas
- Sewer: Public Sewer
- Cooling: Central Air
- Heating: Forced Air
- Flooring: Carpet,Tile,Wood
- County: Mecklenburg
- Property Type: Residential
- Pool: In Ground,Pool/Spa Combo,Salt Water
- Parking: Circular Driveway,Driveway,Attached Garage,Garage Door Opener
- Elementary School: Providence Spring
- Middle School: Crestdale
- High School: Providence
- Architectural Style: French Provincial
Mortgage Calculator
- Down Payment
- Loan Amount
- Monthly Mortgage Payment
- Property Tax
- Home Insurance















































