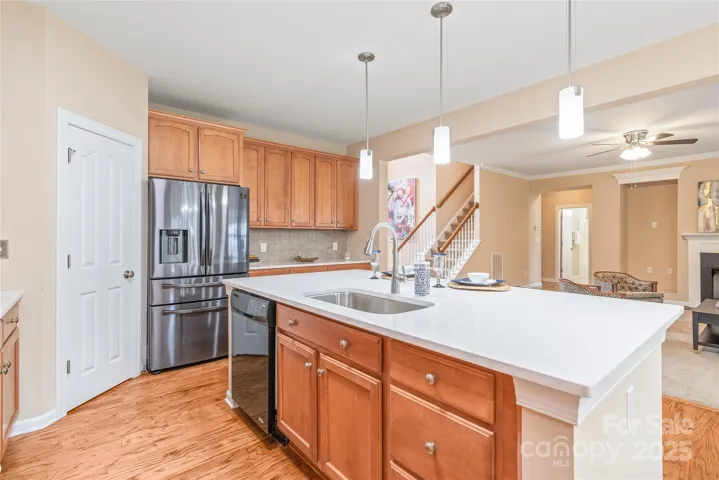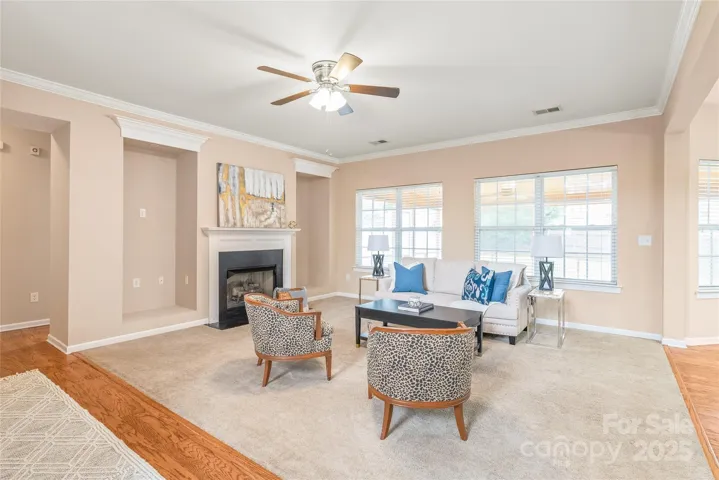Description
Welcome home to this beautifully maintained & updated home in desirable Huntington Forest! The open floorplan is perfect for entertaining & spending time with friends & family. A bedroom & full bath on the main level is perfect for guests or a private office/playroom. With 9ft ceilings on both floors, this house feels so much larger than it is. The bedrooms in this house are enormous! Tons of updates include newly installed quartz countertops, roof replaced 2 years ago, new water heater, irrigation system, a huge screened porch, fully fenced yard, pavers added to driveway to expand the width & a storage shed. This home is light & airy with many windows. Site finished hardwood floors in foyer, dining room, kitchen & hall downstairs Heavy moldings throughout! SO convenient to all shopping, restaurants, the airport, 485, Rivergate, Lake Wylie, the outlets & 6 grocery stores within a mile! Fun times at the neighborhood pool, playground & cabana!
Address
Open on Google Maps- Address 14104 Kendrick Cross Road
- City Charlotte
- State/county NC
- Zip/Postal Code 28273
- Area Huntington Forest
Details
Updated on June 10, 2025 at 1:59 am- Property ID: 4258803
- Price: $525,000
- Bedrooms: 5
- Bathrooms: 3
- Garages: 2
- Garage Size: x x
- Year Built: 2006
- Property Type: Single Family Residence, Residential
- Property Status: Pending, For Sale
Additional details
- Listing Terms: Cash,Conventional
- Association Fee: 148.01
- Utilities: Fiber Optics,Natural Gas,Underground Power Lines
- Sewer: Public Sewer
- Cooling: Central Air
- Heating: Central,Natural Gas
- Flooring: Carpet,Linoleum,Tile,Wood
- County: Mecklenburg
- Property Type: Residential
- Parking: Driveway,Attached Garage,Garage Door Opener,Garage Faces Front,Keypad Entry
- Elementary School: Unspecified
- Middle School: Unspecified
- High School: Unspecified
- Community Features: Cabana,Outdoor Pool,Picnic Area,Playground,Sidewalks,Street Lights,Walking Trails
- Architectural Style: Transitional
Mortgage Calculator
- Down Payment
- Loan Amount
- Monthly Mortgage Payment
- Property Tax
- Home Insurance













































