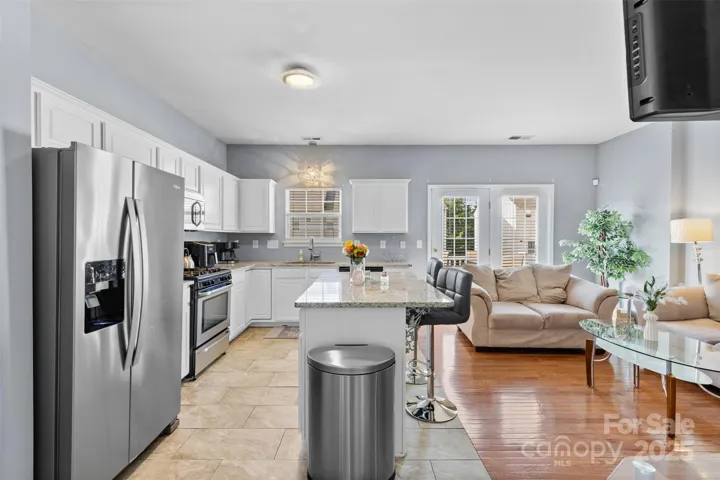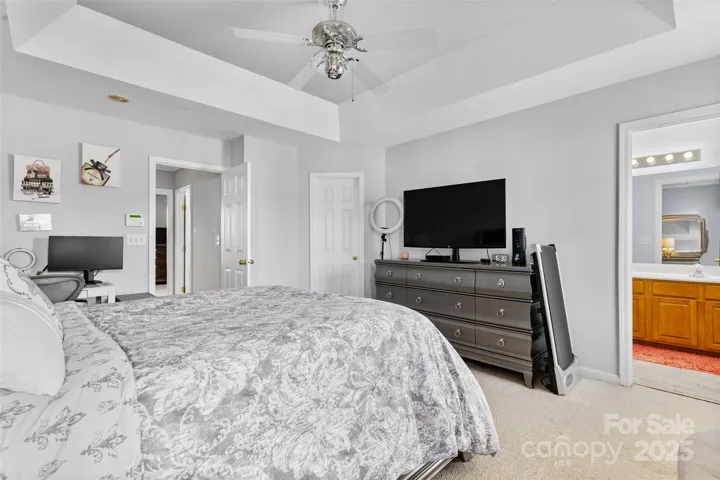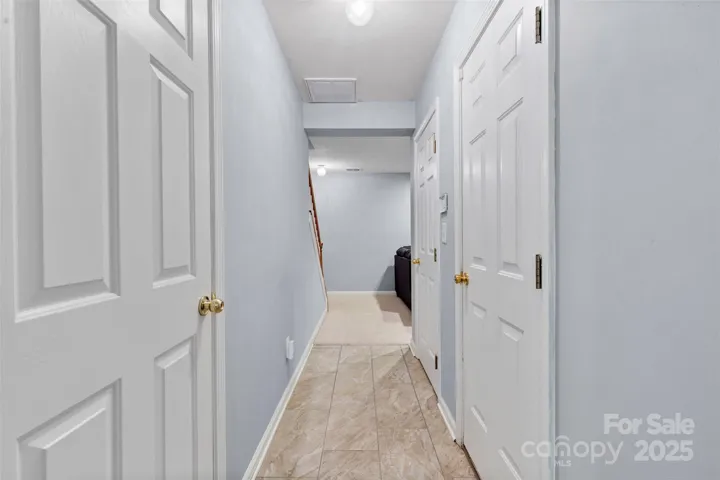Description
$5,000 SELLER CONCESSIONS!!! Charming two bed, two full baths and two half baths with a bonus/flex room END UNIT townhouse in Mallard Glen Village, offering 2,016 square feet across 2 levels plus a finished basement. The main floor features a spacious kitchen with granite countertops, stainless steel appliances, kitchen island, pantry, and open living area flowing to a sunlit balcony. The formal dining room brings elegance to the space. Upper level includes roommate-style spacious primary and guest bedroom suites, each with walk-in closets and en-suite full baths. The fully finished basement adds versatile living space, with laundry and half bath and an exterior door, plus entry to the one-car attached garage. Come see it today!
Address
Open on Google Maps- Address 9775 Mallard Glen Drive
- City Charlotte
- State/county NC
- Zip/Postal Code 28262
- Area Mallard Glen Village
Details
Updated on June 13, 2025 at 2:13 am- Property ID: 4259043
- Price: $319,999
- Bedrooms: 2
- Bathrooms: 4
- Garage: 1
- Garage Size: x x
- Year Built: 2003
- Property Type: Townhouse, Residential
- Property Status: Active, For Sale
Additional details
- Listing Terms: Cash,Conventional,FHA,VA Loan
- Association Fee: 252.1
- Utilities: Electricity Connected,Natural Gas
- Sewer: Public Sewer
- Cooling: Ceiling Fan(s),Central Air
- Heating: Central,Forced Air,Natural Gas
- Flooring: Carpet,Vinyl,Wood
- County: Mecklenburg
- Property Type: Residential
- Parking: Basement,Attached Garage,Garage Door Opener,Garage Faces Rear
- Elementary School: Stoney Creek
- Middle School: James Martin
- High School: Julius L. Chambers
Mortgage Calculator
- Down Payment
- Loan Amount
- Monthly Mortgage Payment
- Property Tax
- Home Insurance









































