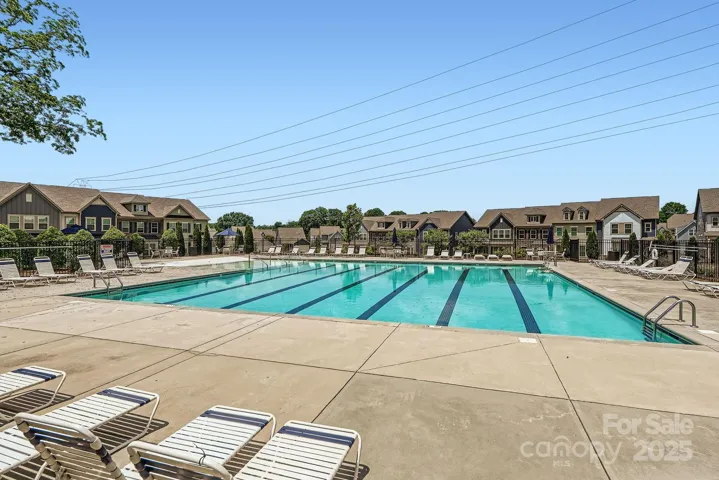Description
Minutes from charming downtown Davidson, this townhome offers the perfect balance of comfort & convenience. Lovingly maintained, this property features an open floor plan, amazing courtyard for outdoor entertaining and spacious interior living space. Living room/dining area combo are open to kitchen so chef stays in the mix for gatherings. The kitchen is the heart of the home & this one features granite countertops, French door refrigerator, & gas range. Custom wallpaper, fresh paint, white cabinets, & natural wood floors provide a bright, move-in-ready living space. Office/flex space has french doors for privacy. Upstairs features spacious secondary bedrooms, laundry & large primary suite. Outside, a patio, walkway, retractable awning, fountain & professionally designed landscape invite you to relax or entertain in style. The garage is upgraded with epoxy floor & custom overhead shelving for extra storage. Community pool & the greenway are just steps away from this home. Welcome home!
Address
Open on Google Maps- Address 19812 Elise Caroline Alley
- City Davidson
- State/county NC
- Zip/Postal Code 28036
- Area Westbranch
Details
Updated on June 17, 2025 at 8:08 pm- Property ID: 4259405
- Price: $410,000
- Bedrooms: 3
- Bathrooms: 3
- Garage: 1
- Garage Size: x x
- Year Built: 2020
- Property Type: Townhouse, Residential
- Property Status: Active, For Sale
Additional details
- Listing Terms: Cash,Conventional,VA Loan
- Association Fee: 285
- Sewer: Public Sewer
- Cooling: Central Air
- Heating: Natural Gas
- Flooring: Carpet,Tile,Wood
- County: Mecklenburg
- Property Type: Residential
- Parking: Driveway,Detached Garage,Parking Lot
- Elementary School: Davidson K-8
- Middle School: Bailey
- High School: William Amos Hough
- Community Features: Cabana,Outdoor Pool,Sidewalks,Street Lights,Walking Trails
Mortgage Calculator
- Down Payment
- Loan Amount
- Monthly Mortgage Payment
- Property Tax
- Home Insurance













































