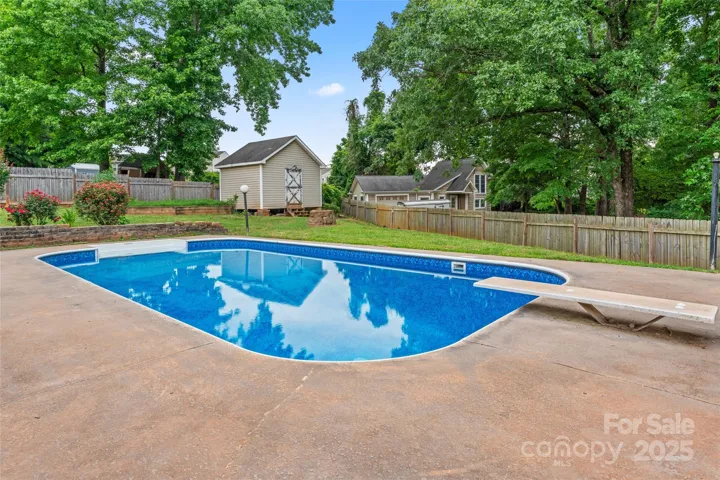Description
Pool, Porch & Pure Perfection! This entertainer’s paradise offers the ultimate staycation setup—featuring a backyard oasis complete with a sprawling covered porch, inviting inground pool, and gazebo that’ll have your guests saying “dive right in!” Step inside to a kitchen that truly cooks—bright, open, and loaded with cabinet space, Corian countertops, a center island, pantry, and nearly-new fixtures. Stainless steel appliances include a dishwasher, electric range, and refrigerator. It’s the recipe for happy hosting. The great room brings the cozy with a gas log fireplace, while a formal dining room and flex / office space give you options galore. The main-level primary suite is the real treat, complete with a tray ceiling, his-and-her walk-in closets, and a spa-like bath featuring an oversized whirlpool tub, transom windows, double-sink vanity, and a bamboo-style glass entry door that’s simply door-able. Location, layout, and lifestyle—this home checks all the boxes and then some!
Address
Open on Google Maps- Address 1724 Windy Rush Lane
- City Gastonia
- State/county NC
- Zip/Postal Code 28054
- Area Kingswood South
Details
Updated on June 7, 2025 at 2:21 pm- Property ID: 4259446
- Price: $415,000
- Bedrooms: 5
- Bathrooms: 4
- Garage Size: x x
- Year Built: 1979
- Property Type: Single Family Residence, Residential
- Property Status: Active, For Sale
Additional details
- Listing Terms: Cash,Conventional,FHA,VA Loan
- Roof: Shingle
- Utilities: Cable Available,Electricity Connected,Natural Gas
- Sewer: Public Sewer
- Cooling: Ceiling Fan(s),Central Air
- Heating: Central,Forced Air,Natural Gas
- Flooring: Bamboo
- County: Gaston
- Property Type: Residential
- Parking: Driveway,On Street
- Elementary School: Sherwood
- Middle School: Grier
- High School: Ashbrook
- Community Features: None
- Architectural Style: Colonial
Mortgage Calculator
- Down Payment
- Loan Amount
- Monthly Mortgage Payment
- Property Tax
- Home Insurance




































