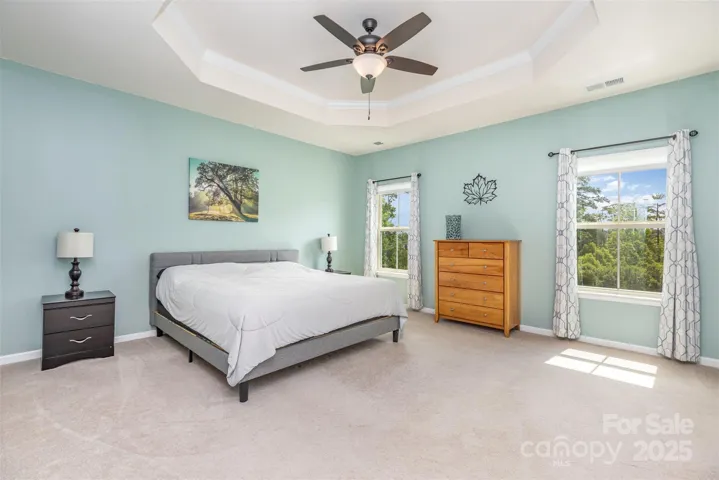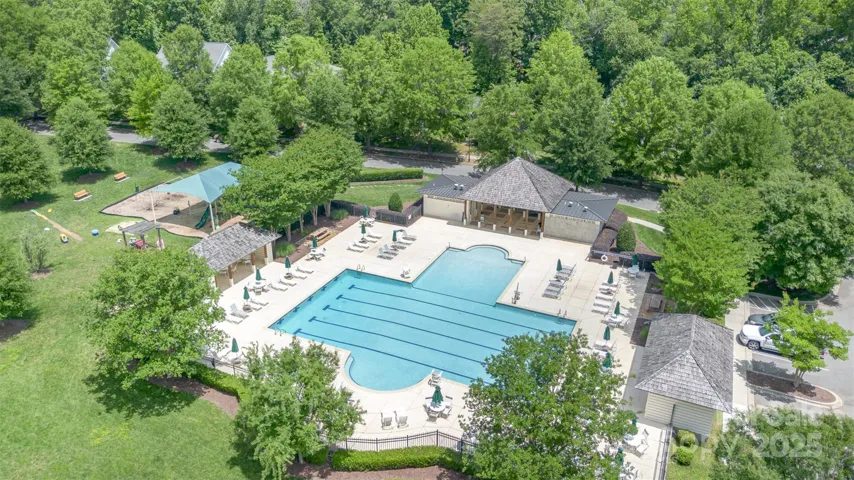Description
This spacious 5BR/4BA home on a cul-de-sac in the highly desirable Vermillion neighborhood could be yours! The main level features a 4-ft extension with 3 large rear windows and a sliding glass door, flooding the open-concept kitchen and family room with natural light; Family Room also includes a gas fireplace. Gourmet kitchen includes upgraded cabinetry, double oven, and breakfast bar. A bedroom with full ensuite bath and a private office just off the garage complete the main level. Upstairs you’ll find the spacious primary suite and bath, two additional bedrooms with a full hall bath, plus a large bonus/5th bedroom with its own ensuite bath. The fully fenced backyard is level and includes an in-ground playset—perfect for outdoor fun. Ideal layout for multigenerational living or hosting guests! Neighborhood features two pools, walking trails, a restaurant, a bar and is located adjacent to downtown Huntersville and Veteran’s Park.
Address
Open on Google Maps- Address 8829 Keller Court
- City Huntersville
- State/county NC
- Zip/Postal Code 28078
- Area Vermillion
Details
Updated on June 16, 2025 at 1:33 pm- Property ID: 4259933
- Price: $695,000
- Bedrooms: 5
- Bathrooms: 4
- Garages: 2
- Garage Size: x x
- Year Built: 2017
- Property Type: Single Family Residence, Residential
- Property Status: Pending, For Sale
Additional details
- Association Fee: 700
- Roof: Shingle
- Utilities: Cable Available,Natural Gas,Underground Power Lines,Wired Internet Available
- Sewer: Public Sewer
- Cooling: Ceiling Fan(s),Central Air
- Heating: Forced Air,Natural Gas
- Flooring: Carpet,Wood
- County: Mecklenburg
- Property Type: Residential
- Parking: Driveway,Attached Garage,Garage Door Opener,Garage Faces Front
- Elementary School: Blythe
- Middle School: J.M. Alexander
- High School: North Mecklenburg
- Community Features: Outdoor Pool,Picnic Area,Playground,Pond,Sidewalks,Street Lights,Walking Trails
Mortgage Calculator
- Down Payment
- Loan Amount
- Monthly Mortgage Payment
- Property Tax
- Home Insurance
































