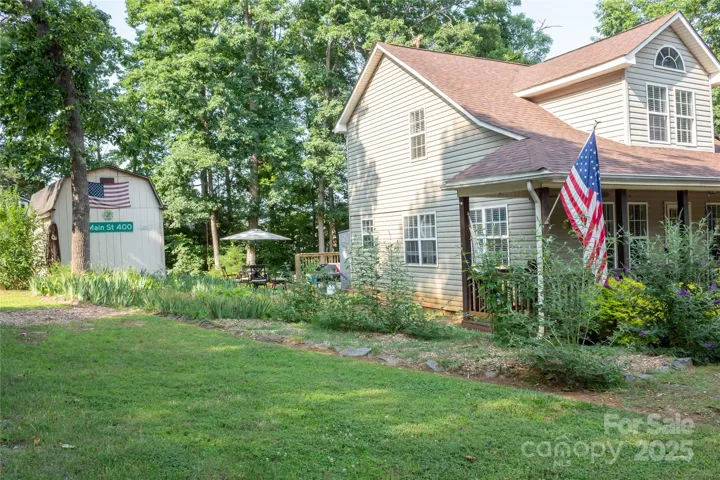Description
Charming 3-bedroom, 2-bath home in the heart of Denver, just 1 mile from Westport Golf Club and minutes from Lake Norman & public boat launch. This one-owner home features a welcoming rocking chair front porch and a warm interior that feels like home the moment you walk in. The spacious backyard offers a peaceful retreat with a large deck, perfect for dining, entertaining, or relaxing. The flat yard is lined with mature trees, providing shade, privacy, and tranquility. Inside, you’ll find an open floor plan, an updated kitchen with granite countertops & tile backsplash, and new flooring throughout (2023). The roof is about 8 years old. The main bedroom is on the main floor, with 2 additional bedrooms upstairs and a loft area—perfect for an office, playroom, or additional living space. Convenient to Huntersville, Birkdale Village, Lincolnton & Hickory, & Hwy 16 for easier commute to Charlotte & Airport. No HOA! Located in the North Lincoln school district.
Address
Open on Google Maps- Address 7691 Red Robin Trail
- City Denver
- State/county NC
- Zip/Postal Code 28037
- Area Lakehaven Estates
Details
Updated on June 13, 2025 at 11:49 am- Property ID: 4260003
- Price: $349,000
- Bedrooms: 3
- Bathrooms: 2
- Garage Size: x x
- Year Built: 2000
- Property Type: Single Family Residence, Residential
- Property Status: Active, For Sale
Additional details
- Listing Terms: Cash,Conventional,FHA
- Sewer: Septic Installed
- Cooling: Central Air
- Heating: Heat Pump
- County: Lincoln
- Property Type: Residential
- Parking: Driveway
- Elementary School: Rock Springs
- Middle School: North Lincoln
- High School: North Lincoln
- Architectural Style: Traditional
Features
Mortgage Calculator
- Down Payment
- Loan Amount
- Monthly Mortgage Payment
- Property Tax
- Home Insurance


























