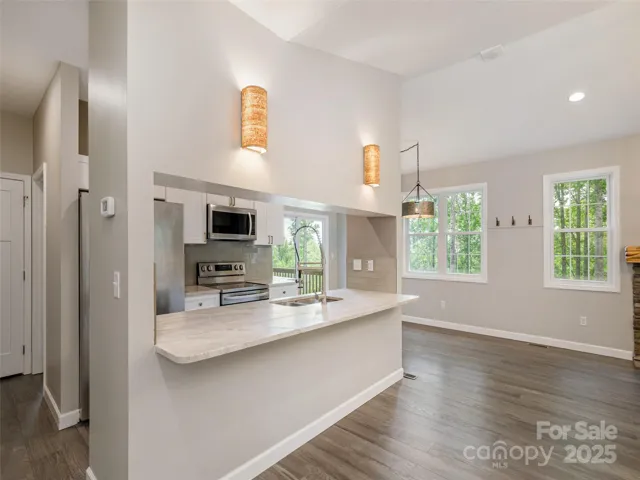Description
PRICED TO SELL! Escape to your dream mountain retreat, where sweeping long-range views & serene privacy await on over 4.5 acres at the top of the Splitrail community. This beautifully crafted, energy-efficient home combines rustic charm with modern sustainability, featuring solar panels, a metal roof, well water, & septic, offering low utility bills. Step inside to a warm, light-filled interior with custom details throughout. The open-concept living area is bathed in southern sunlight and features a cozy wood-burning fireplace, quartzite countertops, stylish light fixtures, luxury-vinyl and tiled flooring. The main level features 3 bedrooms, 2 full baths, and 2 covered porches—perfect for savoring those unforgettable mountain views. Downstairs, the daylight basement with its big windows is already heated, cooled, and prepped for your dream finish. The 2-car garage adds storage or workshop space. Just 20 minutes to Hendersonville, 40 to Asheville. The property includes 2 lots.
Address
Open on Google Maps- Address 264 W Splitrail Drive
- City Hendersonville
- State/county NC
- Zip/Postal Code 28792
- Area Split Rail
Details
Updated on June 12, 2025 at 8:02 pm- Property ID: 4260165
- Price: $540,000
- Bedrooms: 3
- Bathrooms: 2
- Garages: 2
- Garage Size: x x
- Year Built: 2020
- Property Type: Single Family Residence, Residential
- Property Status: Active, For Sale
Additional details
- Listing Terms: Cash,Conventional,FHA,USDA Loan,VA Loan
- Association Fee: 1000
- Roof: Metal
- Utilities: Cable Connected,Satellite Internet Available,Solar,Underground Utilities,Wired Internet Available
- Sewer: Septic Installed
- Cooling: Ceiling Fan(s),Heat Pump
- Heating: Heat Pump
- Flooring: Tile,Vinyl
- County: Henderson
- Property Type: Residential
- Parking: Driveway,Attached Garage,Parking Space(s)
- Elementary School: Unspecified
- Middle School: Unspecified
- High School: Unspecified
- Community Features: None
- Architectural Style: Arts and Crafts
Mortgage Calculator
- Down Payment
- Loan Amount
- Monthly Mortgage Payment
- Property Tax
- Home Insurance
















































