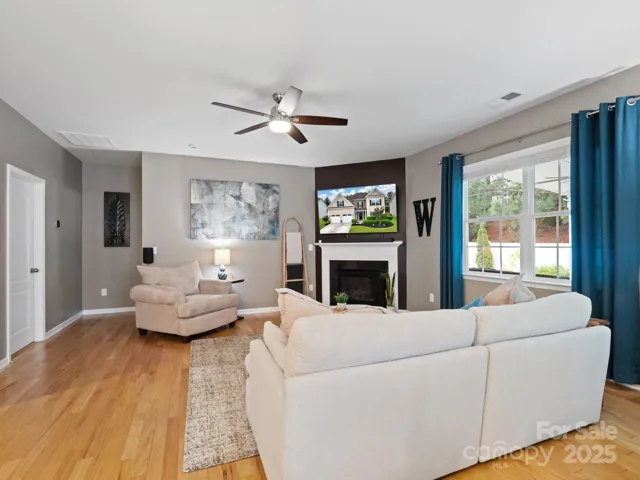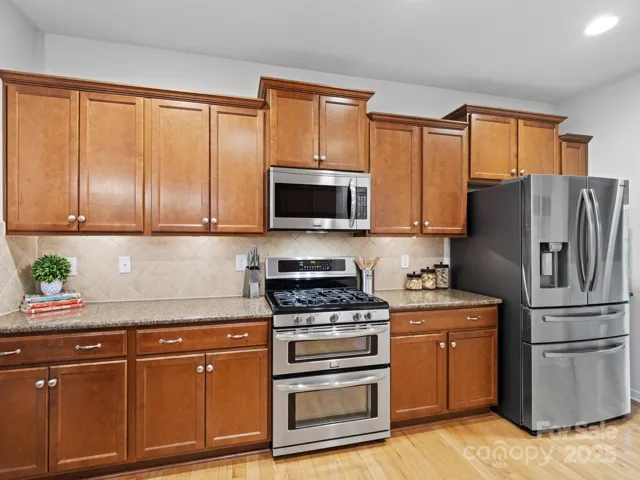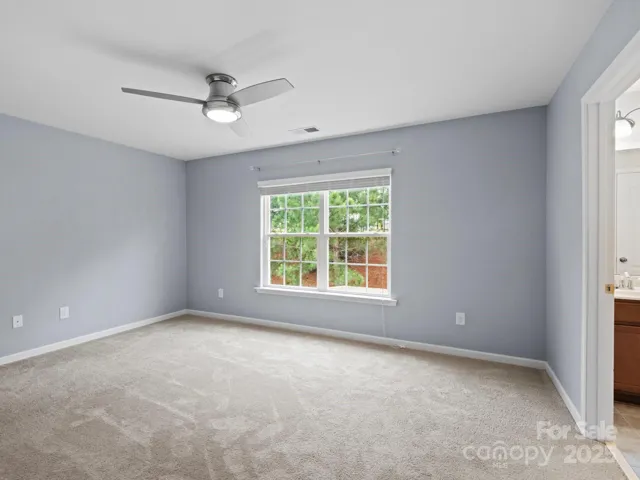Description
Located in the sought-after Walnut Creek community, this spacious 3-story home offers 6 bedrooms, 5.5 bathrooms and a backyard for entertaining. The main level features a primary suite complete with a garden tub, dual vanities, and a walk-in closet, perfect for guests or multigenerational living. You’ll also find a large living room with gas fireplace, formal dining, an open kitchen with gas range and pantry, and the laundry room conveniently located on the main floor. Upstairs, the second primary suite offers a private retreat with a large walk-in shower, dual vanities, and a walk-in closet. Three additional bedrooms and two full baths complete the second level. The third floor features a sixth bedroom, full bath, and a spacious loft ideal for play, work, or media. Outdoor living shines with a new all-seasons room, covered patio, and fully fenced backyard. Enjoy access to resort-style amenities including pools, clubhouse, fitness center, tennis courts, playgrounds, and scenic trails.
Address
Open on Google Maps- Address 1033 Crawford Drive
- City Lancaster
- State/county SC
- Zip/Postal Code 29720
- Area Walnut Creek
Details
Updated on June 5, 2025 at 2:52 pm- Property ID: 4260193
- Price: $569,000
- Bedrooms: 6
- Bathrooms: 6
- Garages: 2
- Garage Size: x x
- Year Built: 2014
- Property Type: Single Family Residence, Residential
- Property Status: Pending, For Sale
Additional details
- Listing Terms: Cash,Conventional,FHA,USDA Loan,VA Loan
- Association Fee: 365
- Roof: Shingle
- Utilities: Cable Available,Electricity Connected,Natural Gas,Underground Power Lines,Wired Internet Available
- Sewer: County Sewer
- Cooling: Ceiling Fan(s),Zoned
- Heating: Forced Air,Natural Gas,Zoned
- Flooring: Carpet,Hardwood,Tile
- County: Lancaster
- Property Type: Residential
- Parking: Attached Garage
- Elementary School: Van Wyck
- Middle School: Indian Land
- High School: Indian Land
- Community Features: Clubhouse,Fitness Center,Outdoor Pool,Playground,Pond,Recreation Area,Sidewalks,Street Lights,Tennis Court(s),Walking Trails
Mortgage Calculator
- Down Payment
- Loan Amount
- Monthly Mortgage Payment
- Property Tax
- Home Insurance

















































