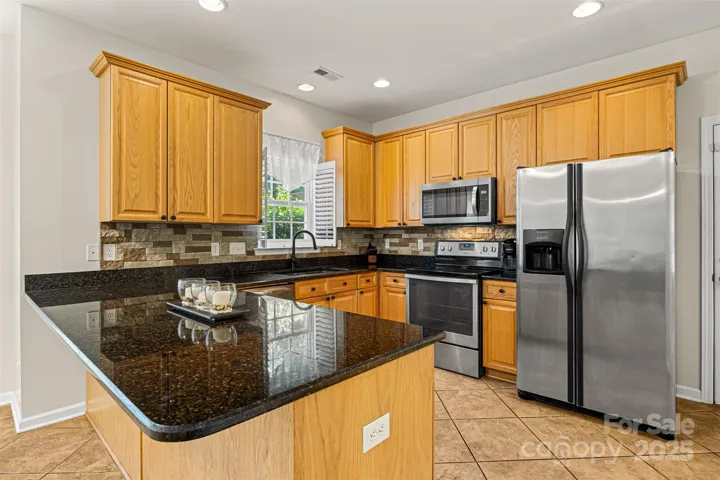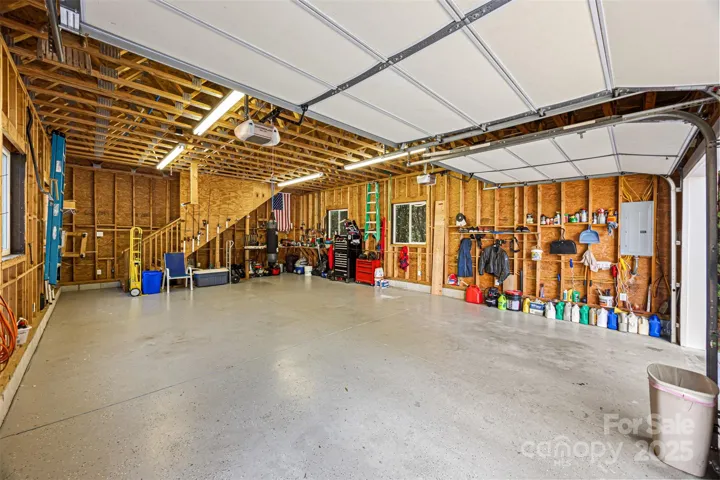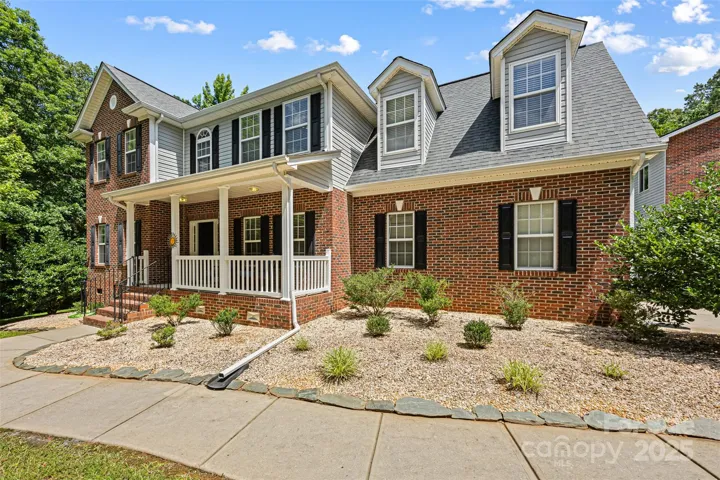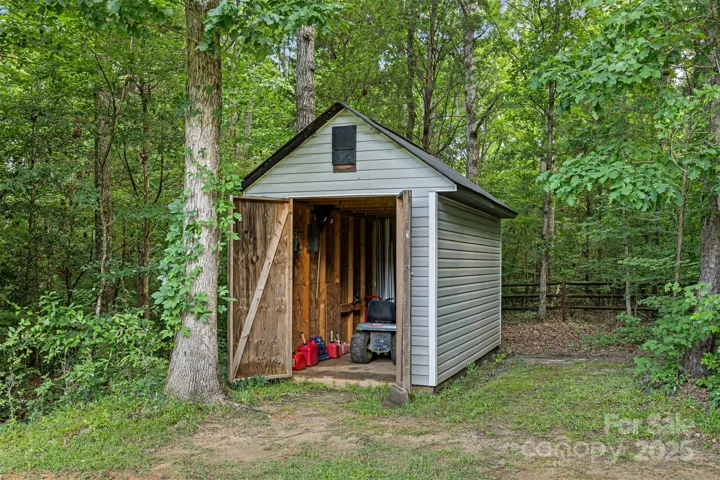Description
Welcome to this beautifully maintained 5 bedroom 3 bath home on large wooded lot in the desirable Lynnwood Farms neighborhood. This gem has been lovingly cared for by the original owners and has been meticulously maintained over the years. New painted throughout, this property is truly move-in ready. Step inside to find a spacious layout, offering a welcoming atmosphere perfect for families or anyone seeking room to grow. 1 acre lot with privacy of country living with modern comforts, including a large 28 X 16 deck perfect for summer entertaining. The home features an encapsulated crawlspace offering energy efficiency, peace of mind and long time value. New HVAC downstairs.
A standout feature of this property is the detached two car garage with built in workbench, and 760 sqft. FINISHED area above ideal for a studio, game room, loft or home office. This space also includes a private deck as well as its own separate power meter. Plenty of room for everyone.
This is a must to see!
Address
Open on Google Maps- Address 220 Glenville Drive
- City Fort Mill
- State/county SC
- Zip/Postal Code 29715
- Area Lynnwood Farms
Details
Updated on June 18, 2025 at 7:53 pm- Property ID: 4260260
- Price: $714,000
- Bedrooms: 5
- Bathrooms: 3
- Garages: 4
- Garage Size: x x
- Year Built: 2004
- Property Type: Single Family Residence, Residential
- Property Status: Active, For Sale
Additional details
- Listing Terms: Cash,Conventional,FHA,VA Loan
- Association Fee: 300
- Roof: Shingle
- Utilities: Cable Connected,Electricity Connected,Natural Gas
- Sewer: Septic Installed
- Cooling: Ceiling Fan(s),Multi Units
- Heating: Central,Natural Gas
- Flooring: Tile,Wood
- County: York
- Property Type: Residential
- Parking: Driveway,Attached Garage,Detached Garage,Garage Faces Front,Garage Faces Side,Garage Shop
- Elementary School: Dobys Bridge
- Middle School: Banks Trail
- High School: Catawba Ridge
- Architectural Style: Traditional
Mortgage Calculator
- Down Payment
- Loan Amount
- Monthly Mortgage Payment
- Property Tax
- Home Insurance

















































