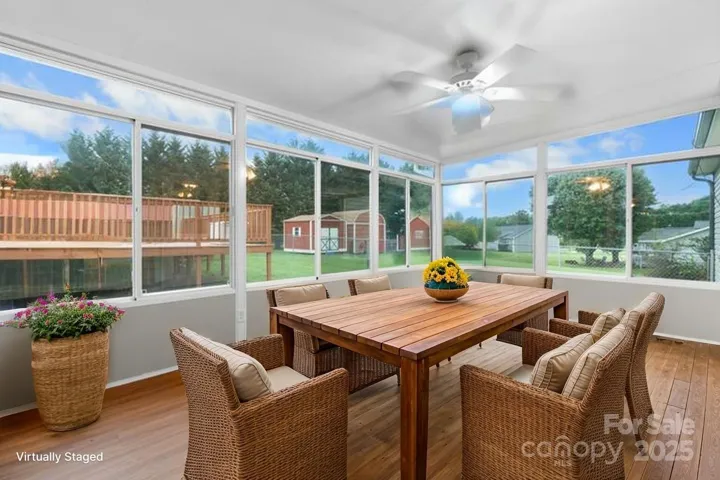Description
Coming Soon! Highly desirable neighborhood in Bethlehem, 1695 HSF, 3BD 2BA, Cape Cod Style home w/maintenance free vinyl siding, Trex decking/railing on the rocking chair front porch. Home features hardwood/laminate floors, 1 BD 1 BA on main level. Kitchen has gorgeous painted cabinets, new countertops, new SS Range and new sink. Cozy up to the gas F/P in living room, or enjoy your morning coffee in the large Sunroom.Upstairs there are 2 large BR’s, full BA. Entertain a large crowd at the beautiful above ground saltwater pool w/new salt generation equipment, freshly stained large deck surrounding it. Main Level double garage, plus a double carport. The .57 acre corner lot is partially fenced it for young people and pets. 3 large buildings provide abundant storage. Roof is only 4 years old. New HVAC, New Water Heater, so no maintenance items for a long time. Close to Lake Hickory, Shopping, Dining and more. Come make this home yours before it gets gone!
Address
Open on Google Maps- Address 139 Pleasant Garden Drive
- City Taylorsville
- State/county NC
- Zip/Postal Code 28681
- Area Pleasant Gardens
Details
Updated on June 2, 2025 at 6:40 pm- Property ID: 4260984
- Price: $339,000
- Bedrooms: 3
- Bathrooms: 2
- Garages: 2
- Garage Size: x x
- Year Built: 1986
- Property Type: Single Family Residence, Residential
- Property Status: Pending, For Sale
Additional details
- Listing Terms: Cash,Conventional,FHA,USDA Loan,VA Loan
- Roof: Shingle
- Utilities: Cable Available,Electricity Connected,Natural Gas,Underground Power Lines
- Sewer: Septic Installed
- Cooling: Central Air,Heat Pump
- Heating: Forced Air,Heat Pump
- Flooring: Carpet,Laminate,Wood
- County: Alexander
- Property Type: Residential
- Pool: Above Ground
- Parking: Detached Carport,Attached Garage
- Elementary School: Bethlehem
- Middle School: West Alexander
- High School: Alexander Central
- Community Features: None
- Waterfront: None
- Architectural Style: Cape Cod
Mortgage Calculator
- Down Payment
- Loan Amount
- Monthly Mortgage Payment
- Property Tax
- Home Insurance














































