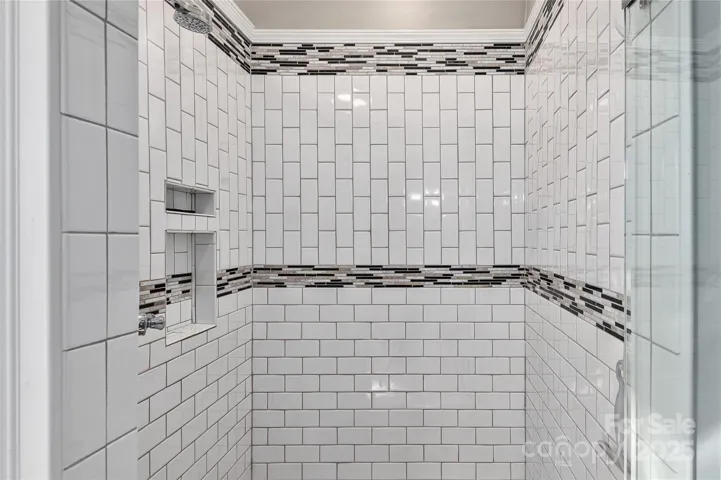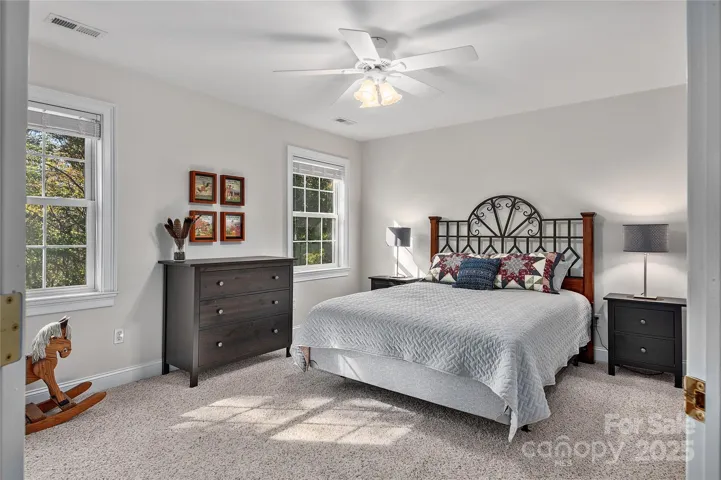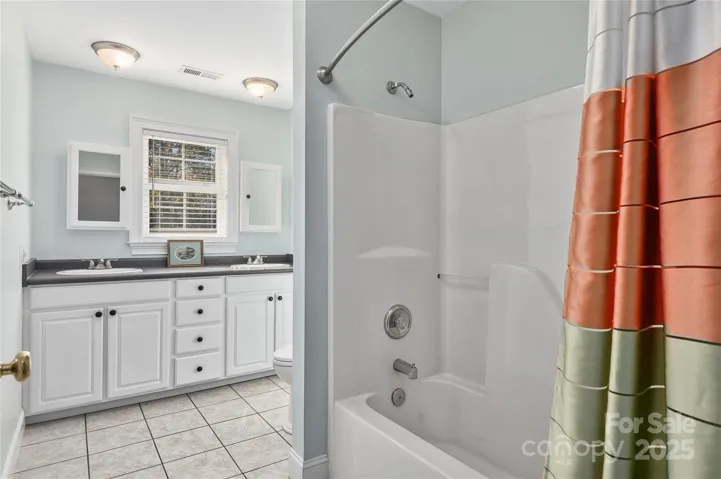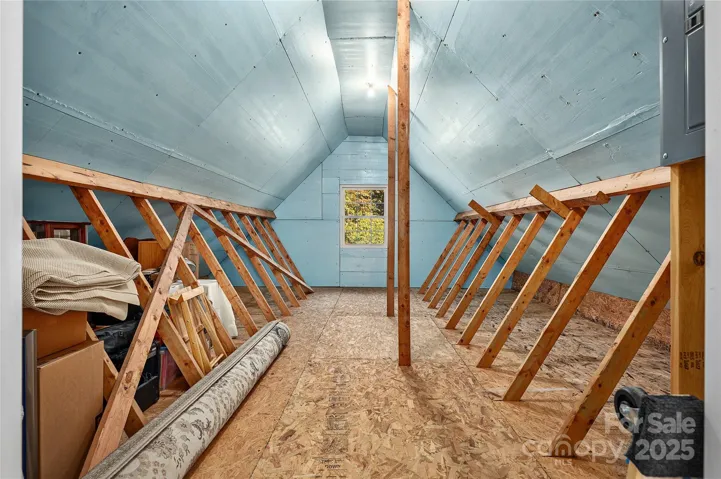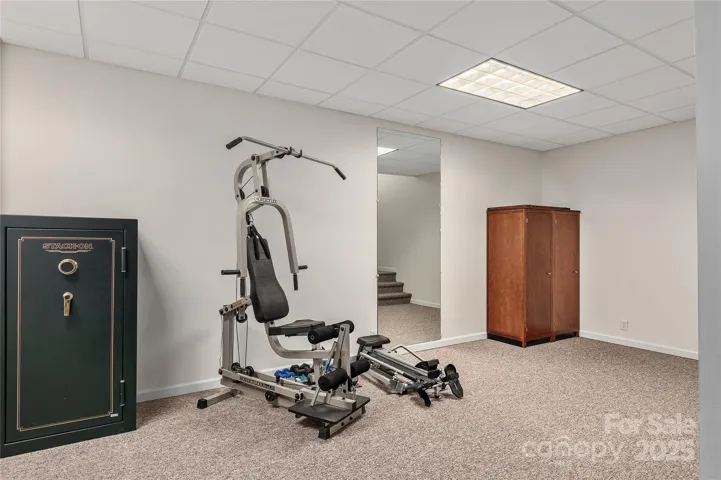Description
Escape to a masterfully crafted private estate in Green Hill Township where luxury, privacy, and functionality unite on 10.68 acres. A winding drive through mature hardwoods leads to this custom 3-bedroom home overlooking a stocked pond, Japanese maples, crepe myrtles, and a stone fire-pit garden. Enjoy peace of mind with 2 new HVAC units and a radon mitigation system already installed. Entertain with ease in the light-filled main level or relax in the glass-wrapped sunroom with peaceful garden and water views. The main-level primary suite includes a spa bath with a walk-in shower, soaking tub, and sunset vistas. The walk-out lower level features a private apartment with a screened porch, workout/flex room, and separate entry—perfect for multigenerational living. Car lovers will appreciate the 30×40 powered shop, dedicated woodworking building, and space for more garages. An extra 264 sq ft of unheated basement space offers storage.
Address
Open on Google Maps- Address 733 Hidden Hills Drive
- City Rutherfordton
- State/county NC
- Zip/Postal Code 28139
- Area Hidden Hills
Details
Updated on June 5, 2025 at 10:16 pm- Property ID: 4261137
- Price: $1,125,000
- Bedrooms: 3
- Bathrooms: 4
- Garages: 3
- Garage Size: x x
- Year Built: 2001
- Property Type: Single Family Residence, Residential
- Property Status: Active, For Sale
Additional details
- Listing Terms: Cash,Conventional
- Association Fee: 300
- Roof: Shingle
- Utilities: Electricity Connected,Propane,Underground Utilities
- Sewer: Septic Installed
- Cooling: Ceiling Fan(s),Heat Pump
- Heating: Baseboard,Electric,Heat Pump
- Flooring: Carpet,Tile,Wood
- County: Rutherford
- Property Type: Residential
- Parking: Circular Driveway,Attached Garage,Garage Door Opener,Garage Faces Side,Garage Shop
- Elementary School: Pinnacle
- Middle School: R-S Middle
- High School: R-S Central
- Waterfront: Dock,Other - See Remarks
- Architectural Style: Transitional
Mortgage Calculator
- Down Payment
- Loan Amount
- Monthly Mortgage Payment
- Property Tax
- Home Insurance




































