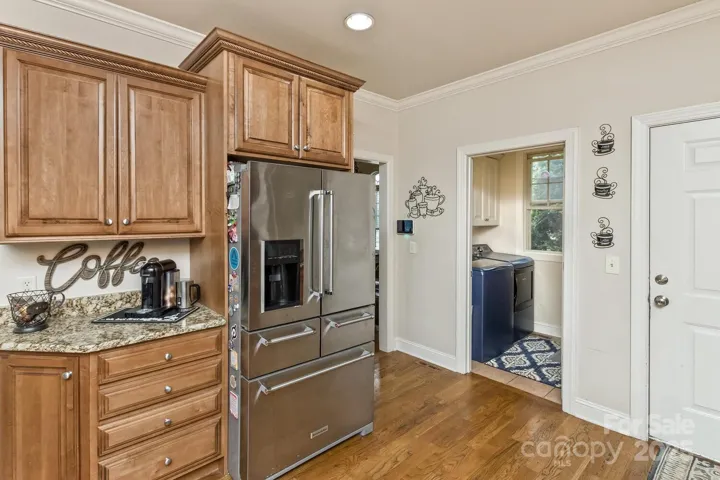Description
Walk in the front door to a great room spanning upward 2 stories. Open floor plan has room for huge gatherings, dining room, lounging, a cozy fireplace. The kitchen boasts granite counters, 42-inch cabinets, stainless steel appliances, with gas availability. The primary en suite bedroom is convenient on the main floor with a split floor plan that separates it from other bedrooms. The upper level includes an oversized bonus room, storage, and a loft with a balcony. The lowest level features a media/great room, custom wine cellar, wet bar, exercise room, bedroom, full bath, huge workshop, and loads of storage. It could be a second primary suite, or living quarters for family or guests. Enjoy the screened-in porch and large deck, perfect for relaxation while taking in mountain views. The home is adjacent to common areas with a gentle creek, walking trails, the nearby community pool and a clubhouse. This is a prime location for living and playing.
Address
Open on Google Maps- Address 33 Stone House Road
- City Arden
- State/county NC
- Zip/Postal Code 28704
- Area Waightstill Mountain
Details
Updated on June 14, 2025 at 5:23 pm- Property ID: 4261250
- Price: $990,000
- Bedrooms: 5
- Bathrooms: 3
- Garages: 2
- Garage Size: x x
- Year Built: 2006
- Property Type: Single Family Residence, Residential
- Property Status: Active, For Sale
Additional details
- Listing Terms: Cash,Conventional,FHA,VA Loan
- Association Fee: 495
- Roof: Shingle
- Utilities: Cable Available,Electricity Connected,Natural Gas,Underground Power Lines
- Sewer: Public Sewer
- Cooling: Central Air,Heat Pump
- Heating: Heat Pump,Natural Gas,Zoned
- Flooring: Carpet,Concrete,Tile,Wood
- County: Buncombe
- Property Type: Residential
- Parking: Driveway,Attached Garage
- Elementary School: Avery's Creek/Koontz
- Middle School: Valley Springs
- High School: T.C. Roberson
- Community Features: Cabana,Outdoor Pool,Picnic Area,Walking Trails
- Architectural Style: Traditional
Mortgage Calculator
- Down Payment
- Loan Amount
- Monthly Mortgage Payment
- Property Tax
- Home Insurance













































