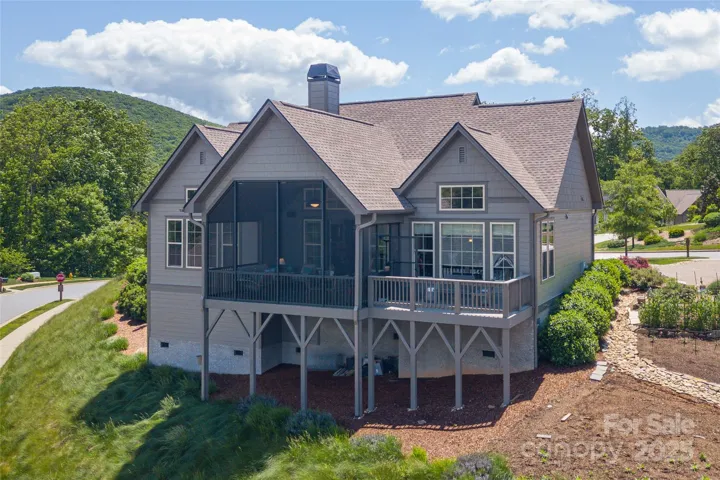Description
Elevated mountain living awaits in this beautifully upgraded, 3BR/3BA Biltmore Lake home, where long-range views and modern comfort meet. A sprawling open layout, vaulted ceilings, and hardwood floors throughout the main level create a refined and spacious interior.
Two bedrooms, including the primary suite, are conveniently located on the main level, while a private guest suite upstairs offers added flexibility. The chef’s kitchen features leathered granite counters, sleek appliances (including 6 burner gas range w/ warming drawer) & flows into a sunlit dining area. Entertain with ease on the vaulted screened porch and extended deck overlooking landscaped grounds. Outside, enjoy a custom pétanque court with spectator seating and weathering steel raised garden beds.
With a heated garage, built-ins, and abundant storage, this home blends style, space, and function. Ideally located in a vibrant mountain community with access to trails, boating, paddleboarding, swimming, and sports.
Address
Open on Google Maps- Address 5 Buckhorn Gap Road
- City Biltmore Lake
- State/county NC
- Zip/Postal Code 28715
- Area Biltmore Lake
Details
Updated on May 28, 2025 at 2:34 pm- Property ID: 4261479
- Price: $975,000
- Bedrooms: 3
- Bathrooms: 3
- Garages: 2
- Garage Size: x x
- Year Built: 2018
- Property Type: Single Family Residence, Residential
- Property Status: Active, For Sale
Additional details
- Listing Terms: Cash,Conventional,VA Loan
- Association Fee: 600
- Roof: Shingle
- Utilities: Cable Available,Electricity Connected,Fiber Optics,Natural Gas
- Sewer: Public Sewer
- Cooling: Central Air,Zoned
- Heating: Central,Forced Air,Natural Gas,Zoned
- Flooring: Carpet,Tile,Wood
- County: Buncombe
- Property Type: Residential
- Parking: Driveway,Attached Garage,Garage Door Opener,Garage Faces Side,Keypad Entry
- Elementary School: Hominy Valley/Enka
- Middle School: Enka
- High School: Enka
- Community Features: Clubhouse,Game Court,Lake Access,Picnic Area,Playground,Recreation Area,Sidewalks,Sport Court,Street Lights,Tennis Court(s),Walking Trails
- Waterfront: Beach - Public,Boat House,Covered structure,Boat Slip – Community,Dock,Paddlesport Launch Site - Community
- Architectural Style: Arts and Crafts,Contemporary
Mortgage Calculator
- Down Payment
- Loan Amount
- Monthly Mortgage Payment
- Property Tax
- Home Insurance












































