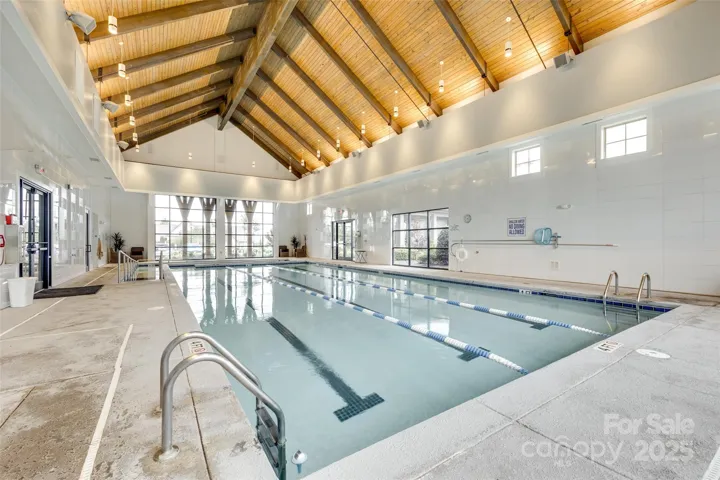Description
Unmatched quality, this better-than-new Carolina Orchards 55+ community home is seeping w/ charm! A relaxing front porch greets you as you make your way in on stunning LVP floors that run throughout the downstairs common areas. The kitchen is sure to impress w/ gas range & expansive island, & sunroom looks onto the flat & fenced yard, w/ close to 300 sqft of paver patio! In the primary suite you’ll enjoy a tray ceiling, walk-in tiled & frameless shower, dual sinks, & more! Rounding out the downstairs is a guest bedroom & bathroom, & office. The upstairs adds space & flexibility, w/ a loft, bedroom, & ensuite bathroom. Storage abounds w/ large closets throughout, & even a walk-up attic from the oversized garage (w/ sink & tankless hot water heater). Carolina Orchards is a conveniently located, lifestyle rich community, w/ indoor & outdoor pools, fitness center, sport courts, dog park, full time activities director, & near the Anne Springs Greenway – enjoy the best years ahead in style!
Address
Open on Google Maps- Address 4511 Middlebury Lane
- City Fort Mill
- State/county SC
- Zip/Postal Code 29715
- Area Carolina Orchards
Details
Updated on June 8, 2025 at 8:06 pm- Property ID: 4262608
- Price: $640,000
- Bedrooms: 3
- Bathrooms: 3
- Garages: 2
- Garage Size: x x
- Year Built: 2019
- Property Type: Single Family Residence, Residential
- Property Status: Active, For Sale
Additional details
- Listing Terms: Cash,Conventional,VA Loan
- Association Fee: 318
- Roof: Shingle
- Utilities: Cable Available,Electricity Connected,Natural Gas,Underground Power Lines,Wired Internet Available
- Sewer: Public Sewer
- Cooling: Ceiling Fan(s),Central Air
- Heating: Central
- Flooring: Carpet,Tile,Vinyl
- County: York
- Property Type: Residential
- Parking: Driveway,Attached Garage,Garage Door Opener,Garage Faces Front
- Elementary School: Unspecified
- Middle School: Unspecified
- High School: Unspecified
- Community Features: Fifty Five and Older,Business Center,Clubhouse,Dog Park,Fitness Center,Game Court,Indoor Pool,Outdoor Pool,Picnic Area,Playground,Recreation Area,Sidewalks,Sport Court,Street Lights,Tennis Court(s),Walking Trails
- Architectural Style: Transitional
Mortgage Calculator
- Down Payment
- Loan Amount
- Monthly Mortgage Payment
- Property Tax
- Home Insurance















































