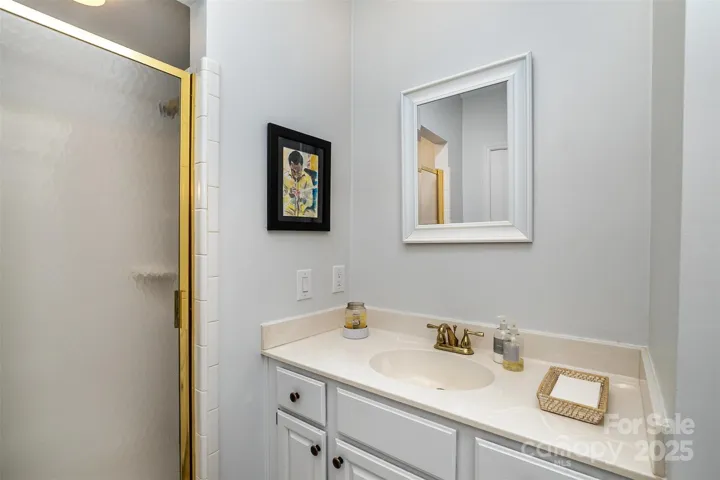Description
Located in the heart of S. Charlotte, this beautifully designed home offers a dramatic 2-story foyer, hardwood floors, & a see-through fireplace between the spacious primary BR & luxury bath. Fresh paint throughout foyer, kitchen, GR, & entire upstairs, with newer laminate and tile flooring. The kitchen boasts a new tile backsplash & painted cabinets Step outside to a new expanded composite deck overlooking a huge, private lot—perfect for outdoor living. Enjoy the bright sunroom, large rec room, & 3-car garage. Recent major updates include new stairwell/railing, HVAC system, roof, irrigation upgrade. Several trees have been professionally trimmed/removed for added safety and curb appeal. Minutes from top-rated schools, shopping, dining, medical, and scenic trails. Seller acknowledges that the home needs some updates needed and has priced it accordingly Please ask your agent for the upgrades & features list in the media section.
Address
Open on Google Maps- Address 4716 Heatherton Place
- City Charlotte
- State/county NC
- Zip/Postal Code 28270
- Area Providence Arbours
Details
Updated on June 15, 2025 at 2:16 pm- Property ID: 4262789
- Price: $725,000
- Bedrooms: 4
- Bathrooms: 3
- Garages: 3
- Garage Size: x x
- Year Built: 1990
- Property Type: Single Family Residence, Residential
- Property Status: Active, For Sale
Additional details
- Listing Terms: Cash,Conventional,FHA,VA Loan
- Association Fee: 360
- Roof: Shingle
- Utilities: Cable Available,Electricity Connected
- Sewer: Public Sewer
- Cooling: Ceiling Fan(s),Central Air,Electric
- Heating: Electric,Forced Air
- Flooring: Carpet,Wood
- County: Mecklenburg
- Property Type: Residential
- Parking: Driveway,Attached Garage,Garage Door Opener,Garage Faces Side
- Elementary School: Providence Spring
- Middle School: Crestdale
- High School: Providence
- Community Features: Picnic Area,Playground,Sidewalks,Street Lights
Features
Mortgage Calculator
- Down Payment
- Loan Amount
- Monthly Mortgage Payment
- Property Tax
- Home Insurance










































