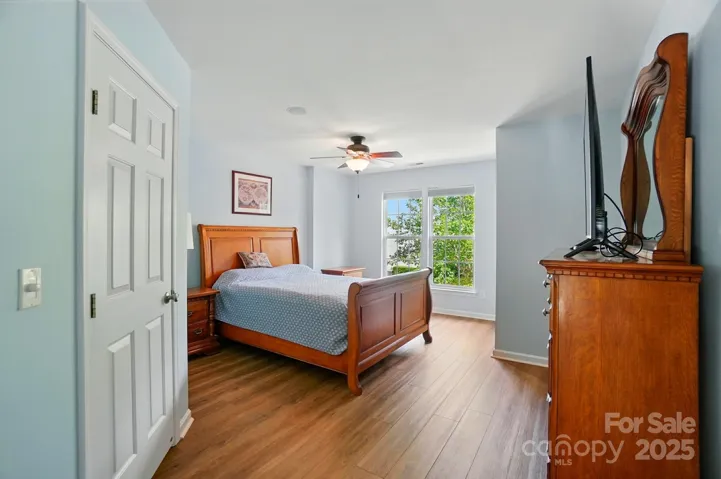Description
Welcome Home! This is a very well maintained, move in ready townhome with the PRIMARY ON THE MAIN located in Fairway Townes at Regent Park-Only 1 owner! Kitchen has a large dining space, lots of storage, and the kitchen bar counter is open to the dining and family room which has a gas fireplace. The Main level primary bedroom has a tray ceiling, tub, separate shower, and large walk-in closet. Laundry is located on the main floor. Upstairs, you’ll find a spacious open loft, two generous additional bedrooms (both with walk-in closets), along with a second full bathroom, and walk-in attic space for extra storage. Your new home has a one car garage and the driveway has enough room for 2 cars. Roof replaced in 2018, new LVP throughout in 2022, new washing machine 2025, gas fireplace serviced June of 2025, whole house is wired with speakers. Easy access to both I-77 and I-485, top-rated Fort Mill schools. 2 miles to Anne Springs Close Greenway!
Address
Open on Google Maps- Address 513 Pate Drive
- City Fort Mill
- State/county SC
- Zip/Postal Code 29715
- Area Fairway Townes
Details
Updated on June 16, 2025 at 1:23 am- Property ID: 4262807
- Price: $355,000
- Bedrooms: 3
- Bathrooms: 3
- Garage: 1
- Garage Size: x x
- Year Built: 2005
- Property Type: Townhouse, Residential
- Property Status: Pending, For Sale
Additional details
- Listing Terms: Cash,Conventional,FHA,VA Loan
- Association Fee: 269
- Sewer: County Sewer
- Cooling: Central Air
- Heating: Heat Pump
- County: York
- Property Type: Residential
- Parking: Driveway,Attached Garage
- Elementary School: Springfield
- Middle School: Springfield
- High School: Nation Ford
- Waterfront: None
Mortgage Calculator
- Down Payment
- Loan Amount
- Monthly Mortgage Payment
- Property Tax
- Home Insurance



































