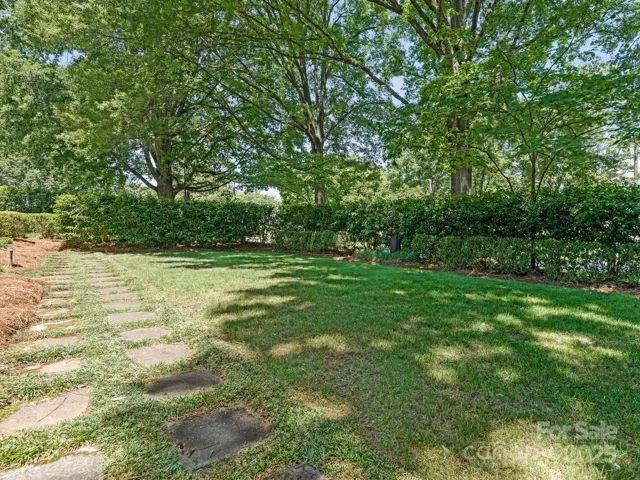Description
Luxury end-unit condo located in the heart of Southpark! This rare 4 bedroom home is among the most private in the community. Featuring an open floor plan filled with natural light, hardwood floors, built-in speakers, recessed lighting, 2 gas fireplaces, plantation shutters, custom built-in bookshelves, stainless kitchen appliances, and a wet bar. Upstairs you will find the expansive Primary Suite with ample windows & the second fireplace. Down the hall are two guest rooms + an office/den or extra bedroom. This home overlooks a beautiful courtyard, enhanced by meticulously maintained mature landscaping. A private, enclosed patio with gas grill is just off the family room. The 2-car garage provides access to the main floor and includes an additional storage closet along with custom built-in storage cabinets. The HVAC systems and water heater have been recently replaced. Just steps away from Southpark Mall, Reids, Symphony Park and Barclay Downs Swim and Racquet Club (by membership).
Address
Open on Google Maps- Address 4026 Barclay Downs Drive
- City Charlotte
- State/county NC
- Zip/Postal Code 28209
- Area Barclay Downs
Details
Updated on June 8, 2025 at 9:14 pm- Property ID: 4262903
- Price: $880,000
- Bedrooms: 4
- Bathrooms: 3
- Garages: 2
- Garage Size: x x
- Year Built: 2000
- Property Type: Condominium, Residential
- Property Status: Pending, For Sale
Additional details
- Listing Terms: Cash,Conventional,VA Loan
- Association Fee: 417.25
- Roof: Shingle
- Utilities: Cable Available,Electricity Connected,Natural Gas
- Sewer: Public Sewer
- Cooling: Central Air
- Heating: Forced Air,Natural Gas
- Flooring: Carpet,Tile,Wood
- County: Mecklenburg
- Property Type: Residential
- Parking: Driveway,Attached Garage,Garage Faces Rear
- Elementary School: Selwyn
- Middle School: Alexander Graham
- High School: Myers Park
- Architectural Style: Traditional
Features
Mortgage Calculator
- Down Payment
- Loan Amount
- Monthly Mortgage Payment
- Property Tax
- Home Insurance


























