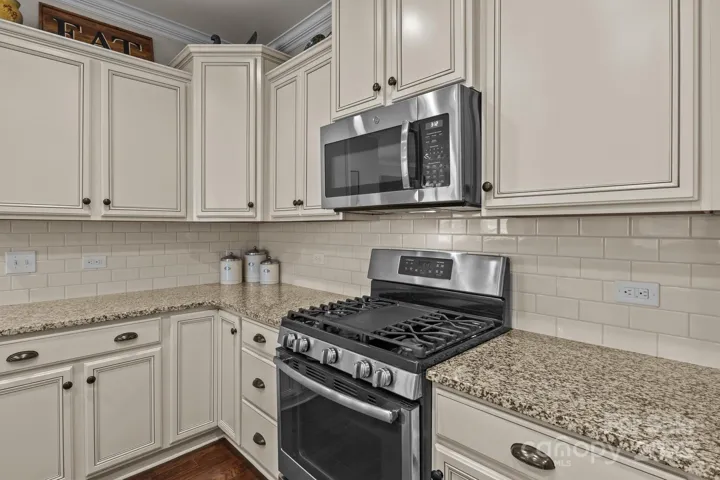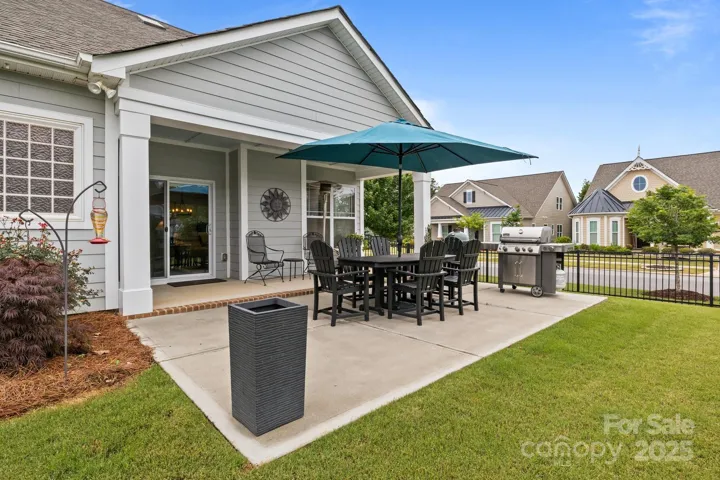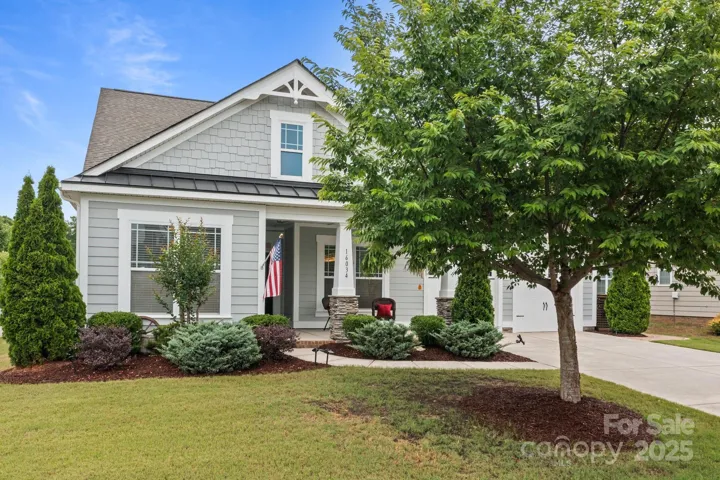Description
Welcome to this beautifully designed home that effortlessly combines elegance & comfort. At the heart of the home is a HUGE chef’s kitchen w/ double islands, breakfast bar, 42″ antique white cabinets, granite counters, tile backsplash & a full stainless appliance package including gas stove—perfect for entertaining or everyday culinary adventures. The kitchen opens to a spacious family room w/ gas fireplace, recessed lighting & hardwood floors that tie the spaces together. Gorgeous primary suite w/ tray ceiling, hardwoods, a huge walk-in closet & a spa-like bath featuring his/hers sinks. Second bedroom & full bath on the main level is ideal for guests or multi-generational living. Upstairs, discover a cozy loft, flex space/office, third bedroom & another full bath. Outside you’ll love the covered & uncovered spaces overlooking the fenced backyard. The home’s positioning offers afternoon shade, making the backyard a perfect retreat for grilling, relaxing, or entertaining. WELCOME HOME!
Address
Open on Google Maps- Address 16034 Rushwick Drive
- City Huntersville
- State/county NC
- Zip/Postal Code 28078
- Area Bellington
Details
Updated on June 8, 2025 at 7:06 pm- Property ID: 4262990
- Price: $725,000
- Bedrooms: 3
- Bathrooms: 3
- Garages: 2
- Garage Size: x x
- Year Built: 2015
- Property Type: Single Family Residence, Residential
- Property Status: Active, For Sale
Additional details
- Listing Terms: Cash,Conventional,FHA,VA Loan
- Association Fee: 179.14
- Roof: Shingle
- Sewer: Public Sewer
- Cooling: Ceiling Fan(s),Central Air
- Heating: Forced Air,Natural Gas
- Flooring: Carpet,Hardwood,Tile
- County: Mecklenburg
- Property Type: Residential
- Parking: Driveway,Attached Garage,Garage Door Opener,Garage Faces Front
- Elementary School: Unspecified
- Middle School: Unspecified
- High School: Unspecified
- Community Features: Sidewalks,Street Lights
Mortgage Calculator
- Down Payment
- Loan Amount
- Monthly Mortgage Payment
- Property Tax
- Home Insurance















































