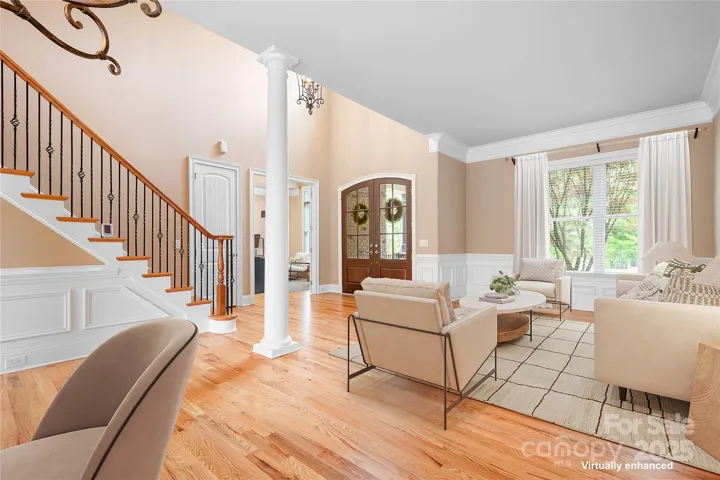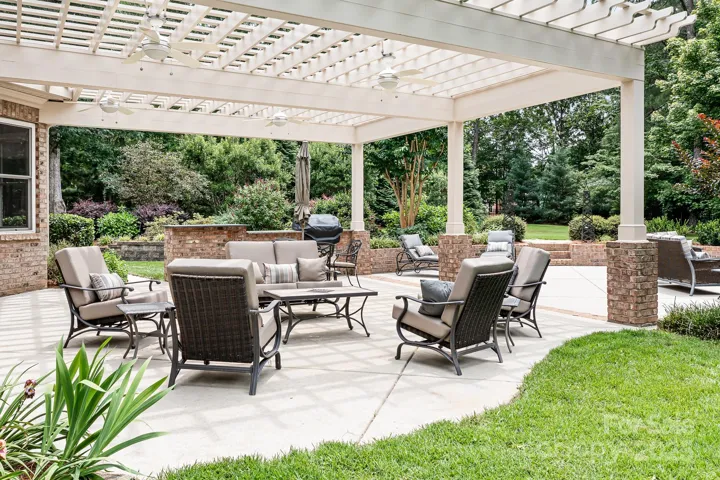Description
Welcome home to this beautiful Cureton home on one of the largest lots in the community. Full brick and stone exterior with 3 car garage. Front office/flex space with gas log fireplace. Living and dining room has refinished wood floors. Soaring 2-story family room with gas log fireplace. Primary suite on main with dual walk-in closets and custom shelving. Huge walk-in shower with dual showerheads, separate vanities and linen closet. Chef’s kitchen boasts large island, gas cooktop, pot filler and tons of cabinets and drawers. Butler pantry with wine refrigerator. Laundry room on main floor has tons of cabinets and a sink. Upstairs you will find 4 bedrooms and a generously sized bonus/flex room along with 3 full baths. Outside the patio is an entertainer’s dream with a new pergola (2021), beautiful patio and stone fireplace. Irrigation and wired lighting. Built-in grilling station overlooking extensive landscaping. HVAC and water heater (2018). New carpet and paint. Wired sound system.
Address
Open on Google Maps- Address 3204 Mcpherson Street
- City Waxhaw
- State/county NC
- Zip/Postal Code 28173
- Area Cureton
Details
Updated on June 10, 2025 at 2:19 am- Property ID: 4263310
- Price: $1,095,000
- Bedrooms: 5
- Bathrooms: 5
- Garages: 3
- Garage Size: x x
- Year Built: 2007
- Property Type: Single Family Residence, Residential
- Property Status: Pending, For Sale
Additional details
- Listing Terms: Cash,Conventional,FHA,VA Loan
- Association Fee: 506
- Roof: Shingle
- Sewer: County Sewer
- Cooling: Ceiling Fan(s),Central Air,Dual,Zoned
- Heating: Forced Air
- Flooring: Carpet,Tile,Wood
- County: Union
- Property Type: Residential
- Parking: Attached Garage,Garage Faces Side,Keypad Entry
- Elementary School: Kensington
- Middle School: Cuthbertson
- High School: Cuthbertson
- Community Features: Clubhouse,Fitness Center,Playground,Recreation Area,Sidewalks,Street Lights,Walking Trails
- Architectural Style: Traditional
Features
Mortgage Calculator
- Down Payment
- Loan Amount
- Monthly Mortgage Payment
- Property Tax
- Home Insurance
















































