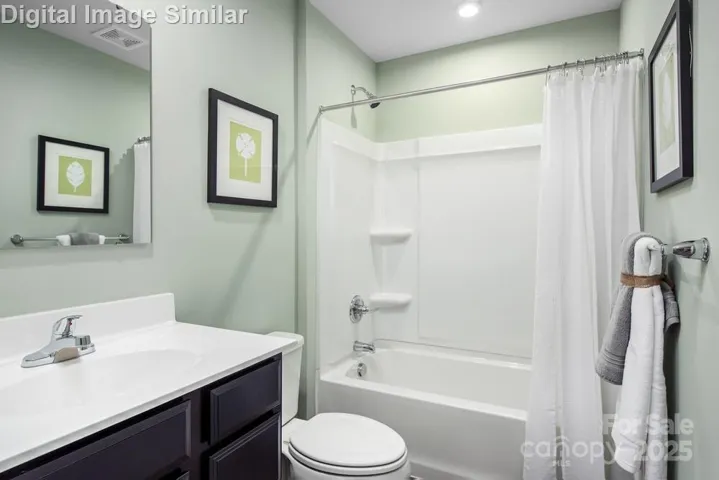Description
SPEC-Move in by Summer! Beautiful lot backing to trees. Discover this charming, serene, tree-lined community, offering convenient access to major hwys, grocery stores, shopping centers, entertainment, & dining options. This home features a spacious, open-concept floorplan w/LVP in the living room on the main level & great room led light package, perfect for entertaining. The kitchen, has Colton DI Palette w/Espresso Cabinets, equipped w/all GE appliances, quartz countertops, & a kitchen island that seats 3, seamlessly connects to the dining area & great room. Upstairs, you’ll find 4 bedrooms, including a luxurious Owner’s suite w/an ensuite bath & walk-in closet. The upper level also includes a hall bath, ceiling fan rough-in & a laundry center w/ a GE washer & dryer. Enjoy outdoor relaxation & barbecues in your own backyard w/ a 10×12 patio, w/ lawn care included. Additional features include a 2-car garage, car charging outlet & a driveway. Under construction. Primary residence.
Address
Open on Google Maps- Address 5209 McCallum Meadows Drive
- City Charlotte
- State/county NC
- Zip/Postal Code 28216
- Area Sunset Creek
Details
Updated on June 18, 2025 at 9:16 pm- Property ID: 4263453
- Price: $374,990
- Bedrooms: 4
- Bathrooms: 3
- Garages: 2
- Garage Size: x x
- Year Built: 2025
- Property Type: Single Family Residence, Residential
- Property Status: Pending, For Sale
Additional details
- Association Fee: 161
- Roof: Shingle
- Utilities: Cable Available,Underground Power Lines,Underground Utilities
- Sewer: Public Sewer
- Cooling: Central Air,Heat Pump,Zoned
- Heating: Electric
- Flooring: Carpet,Vinyl
- County: Mecklenburg
- Property Type: Residential
- Parking: Driveway,Electric Vehicle Charging Station(s),Attached Garage,Garage Door Opener,Garage Faces Front
- Elementary School: Unspecified
- Middle School: Unspecified
- High School: Unspecified
- Community Features: Sidewalks,Street Lights
- Architectural Style: Transitional
Features
Mortgage Calculator
- Down Payment
- Loan Amount
- Monthly Mortgage Payment
- Property Tax
- Home Insurance


















