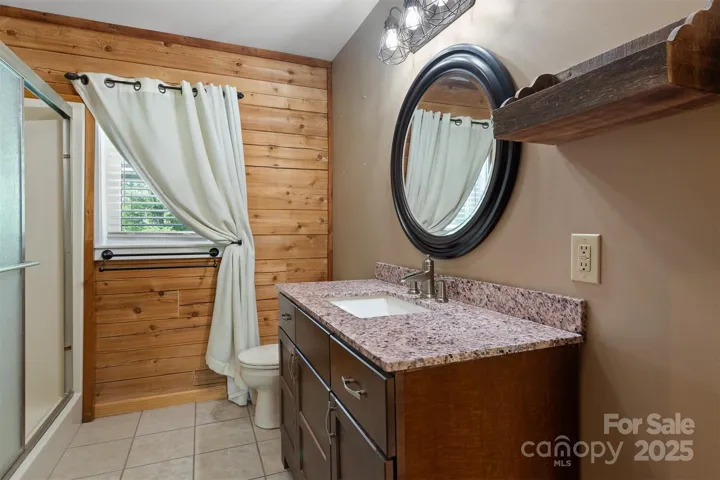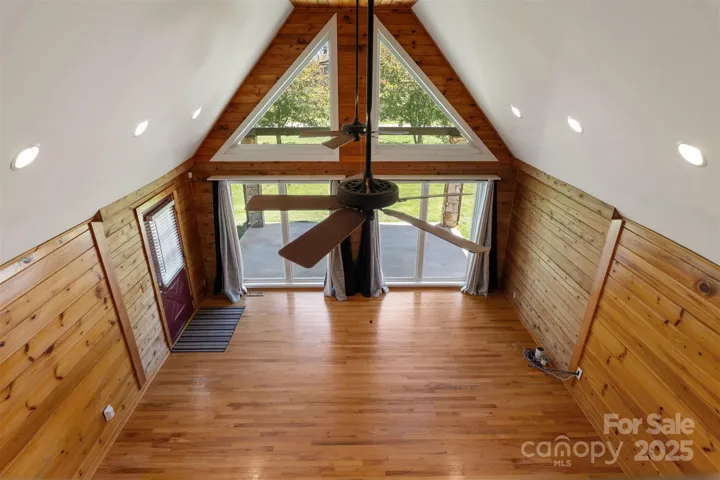Description
Beautiful mountain feel & custom features! 2.3 acres with a pond & saltwater in-ground pool! This unique log home has been wrapped in maintenance-free vinyl siding, double-hung windows. 3BR & 3 BA, oversized 2 car garage, loft, bonus room, sunroom, & basement. The kitchen boasts custom cabinets, Corian countertops, tile backsplash, tile floor. All appliances including refrigerator, washer & dryer. The sunroom faces the pond & pool, creating a perfect setting for dining or morning coffee. The bonus room & loft overlooks the vaulted great room, large windows allowing plenty of sunshine! Primary BR has a walk-in shower & walk-in closet. The basement has ample storage & room to expand, including a full bath, 1 bay garage perfect for golf cart, 4 wheeler, or lawn mower. Also, an underground saferoom/man cave that has a safelock steel door, concrete ceiling & 12-inch block walls w/surround sound, & pool table. This home was perfectly designed for storage, entertaining, relaxing, & comfort!
Address
Open on Google Maps- Address 4962 Serenity Lane
- City Granite Falls
- State/county NC
- Zip/Postal Code 28630
- Area NONE
Details
Updated on June 9, 2025 at 5:57 pm- Property ID: 4263669
- Price: $550,000
- Bedrooms: 3
- Bathrooms: 2
- Garages: 2
- Garage Size: x x
- Year Built: 2001
- Property Type: Single Family Residence, Residential
- Property Status: Active, For Sale
Additional details
- Listing Terms: Cash,Conventional,VA Loan
- Roof: Shingle
- Utilities: Cable Available,Cable Connected,Phone Connected
- Sewer: Septic Installed
- Cooling: Central Air,Ductless
- Heating: Ductless,Heat Pump,Wood Stove
- Flooring: Carpet,Tile,Wood
- County: Caldwell
- Property Type: Residential
- Pool: Fenced,In Ground,Outdoor Pool,Salt Water
- Parking: Driveway,Detached Garage,Garage Door Opener,Garage Faces Front,Golf Cart Garage
- Elementary School: Baton
- Middle School: Hudson
- High School: South Caldwell
- Architectural Style: Cabin
Mortgage Calculator
- Down Payment
- Loan Amount
- Monthly Mortgage Payment
- Property Tax
- Home Insurance















































