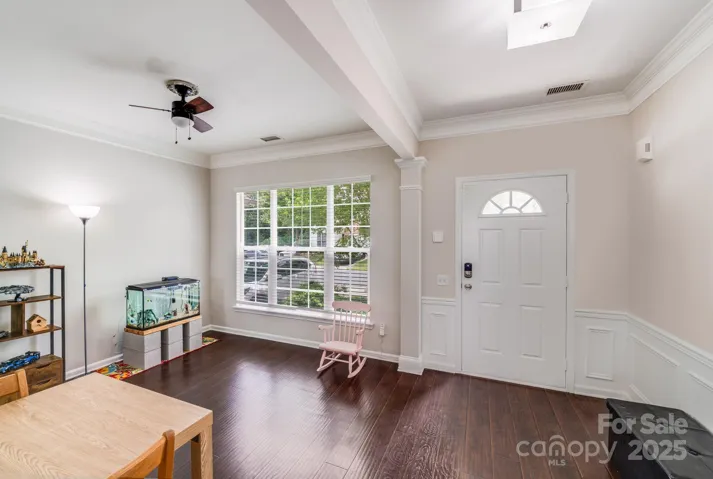Description
STUNNING 3-bedroom townhome in highly desirable Reavencrest in Ballantyne— PRICED FOR A QUICK SALE! This highly updated home features an open floor plan with gleaming hardwood floors throughout the main level. The elegant kitchen offers rich cabinetry, stylish granite countertops, and SS appliances. The spacious living room is highlighted by a striking stone veneer fireplace wall, creating a warm & inviting focal point.
Upstairs, the generous primary suite boasts a renovated luxury bathroom with tall frameless glass shower. Two addl bedrooms, a second full bath, and a convenient upstairs laundry complete the top floor. Enjoy your morning coffee or host weekend gatherings in the level, fully fenced backyard—ideal for relaxing & entertaining. Freshly painted, new Carpets 2025 and Water Heater 2024. Refrigerator, Washer, Dryer all convey.
Located just minutes from I-485, close to Ballantyne’s premier shopping, dining and entertainment options.
Address
Open on Google Maps- Address 11714 Harsworth Lane
- City Charlotte
- State/county NC
- Zip/Postal Code 28277
- Area Reavencrest
Details
Updated on June 15, 2025 at 6:06 pm- Property ID: 4263708
- Price: $419,000
- Bedrooms: 3
- Bathrooms: 3
- Garage: 1
- Garage Size: x x
- Year Built: 2001
- Property Type: Townhouse, Residential
- Property Status: Active, For Sale
Additional details
- Listing Terms: Cash,Conventional,FHA,VA Loan
- Association Fee: 205
- Sewer: Public Sewer
- Cooling: Ceiling Fan(s),Central Air
- Heating: Central
- Flooring: Carpet,Hardwood,Tile
- County: Mecklenburg
- Property Type: Residential
- Parking: Driveway,Attached Garage,Garage Door Opener
- Elementary School: Polo Ridge
- Middle School: Jay M. Robinson
- High School: Ballantyne Ridge
- Community Features: Clubhouse,Outdoor Pool,Playground,Recreation Area,Street Lights,Tennis Court(s)
Mortgage Calculator
- Down Payment
- Loan Amount
- Monthly Mortgage Payment
- Property Tax
- Home Insurance











































