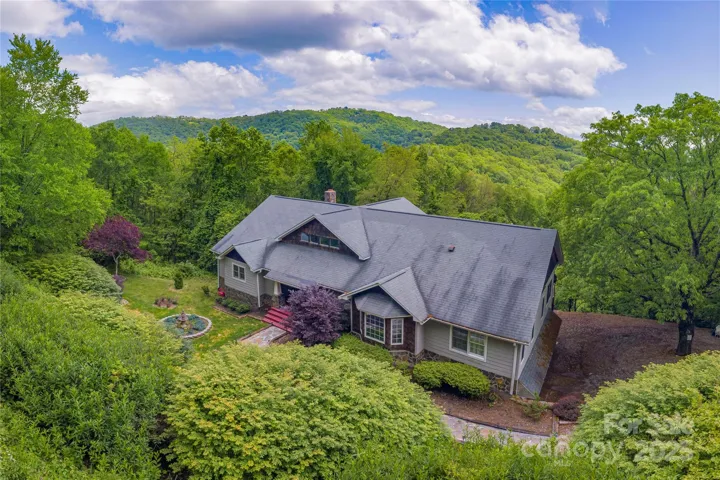Description
Escape to the serenity of Rock House Cove and discover a striking mountain retreat where architecture meets nature. This custom-crafted home has dramatic lines, rich wood finishes, and expansive windows that frame sweeping long-range mountain views from every room. The heart of the home is a gorgeous chef’s kitchen featuring a five-burner gas cooktop, Bosch oven, walk-in pantry, perfectly designed for both everyday living and entertaining. A stunning, see-through wood-burning fireplace connects the open-concept living spaces with the Primary Bedroom, featuring a cozy office or sitting room. Retreat to peace and privacy in this quiet mountain community, where every detail invites you to relax and recharge. The full unfinished basement is already stubbed for additional bedrooms and a bath, offering endless potential to expand your living space. Whether looking for a private getaway or a full-time mountain residence, this home offers a rare blend of refined design and natural beauty.
Address
Open on Google Maps- Address 1706 Rock House Cove Road
- City Clyde
- State/county NC
- Zip/Postal Code 28721
- Area Rock House Cove
Details
Updated on June 3, 2025 at 5:34 pm- Property ID: 4263757
- Price: $649,000
- Bedrooms: 3
- Bathrooms: 2
- Garages: 2
- Garage Size: x x
- Year Built: 2004
- Property Type: Single Family Residence, Residential
- Property Status: Active, For Sale
Additional details
- Listing Terms: Cash,Conventional
- Association Fee: 330
- Roof: Composition
- Utilities: Electricity Connected
- Sewer: Septic Installed
- Cooling: Ceiling Fan(s),Central Air,Heat Pump
- Heating: Heat Pump
- Flooring: Carpet,Tile,Wood
- County: Haywood
- Property Type: Residential
- Parking: Basement,Circular Driveway,Attached Garage,Garage Door Opener,Garage Faces Side
- Elementary School: Riverbend
- Middle School: Waynesville
- High School: Tuscola
- Community Features: None
- Waterfront: None
- Architectural Style: Contemporary,Traditional
Mortgage Calculator
- Down Payment
- Loan Amount
- Monthly Mortgage Payment
- Property Tax
- Home Insurance











































