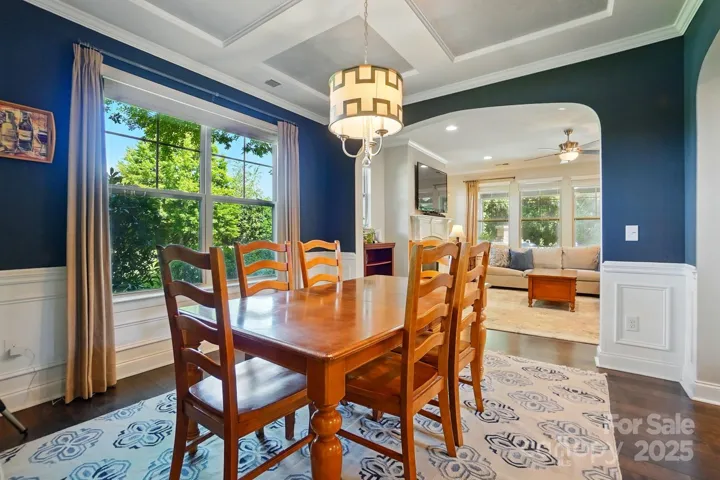Description
This gorgeous home is the former model home and most popular floor plan in Beckett. The main floor has 9′ ceilings and 8′ doors with an open concept and gourmet kitchen. There is a dedicated office and large great room on the main level along with a dining room, breakfast area and bedroom with full bathroom. Upstairs has a spacious owner’s suite, bonus room, laundry, 3 additional bedrooms and 2 bathrooms, with one of them en-suite. Additional features include a screened porch, paver patio with stone fireplace, solar panels, irrigation system, whole house water-filtration, and built-in speakers throughout the first floor and back porch. The Beckett neighborhood has earned its reputation as a welcoming and close-knit community offering events throughout the year for residents of all ages. The neighborhood also features a community pool, playground, clubhouse and miles of sidewalks. It is approximately 10 minutes to Birkdale Village and Lake Norman with quick access to I-77 and Charlotte.
Address
Open on Google Maps- Address 3808 Halcyon Drive
- City Huntersville
- State/county NC
- Zip/Postal Code 28078
- Area Beckett
Details
Updated on June 17, 2025 at 1:21 pm- Property ID: 4263868
- Price: $779,000
- Bedrooms: 5
- Bathrooms: 4
- Garages: 3
- Garage Size: x x
- Year Built: 2012
- Property Type: Single Family Residence, Residential
- Property Status: Active, For Sale
Additional details
- Listing Terms: Cash,Conventional
- Association Fee: 290
- Roof: Shingle,Metal,Wood
- Utilities: Cable Available,Fiber Optics,Natural Gas,Solar,Underground Power Lines,Wired Internet Available
- Sewer: Public Sewer
- Cooling: Ceiling Fan(s),Central Air,Zoned
- Heating: Central,Natural Gas
- Flooring: Carpet,Hardwood,Tile
- County: Mecklenburg
- Property Type: Residential
- Parking: Driveway,Attached Garage
- Elementary School: Barnette
- Middle School: Francis Bradley
- High School: Hopewell
- Community Features: Clubhouse,Outdoor Pool,Playground,Recreation Area,Sidewalks,Street Lights
- Architectural Style: Tudor
Mortgage Calculator
- Down Payment
- Loan Amount
- Monthly Mortgage Payment
- Property Tax
- Home Insurance










































