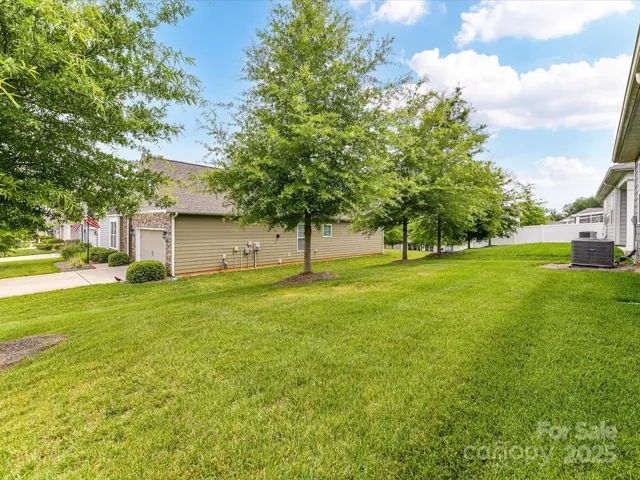Description
Discover your dream home in the highly sought-after Cypress Point community! This stunning ranch features inviting covered front & back porches, perfect for enjoying the outdoors. The thoughtfully designed split bedroom floor plan includes two cozy bedrooms sharing a hall bath in addition to a luxurious primary suite complete with 2 spacious walk-in closets. Indulge in the primary bath’s elegant granite counters, double sink vanity, & a walk-in shower with a glass door. New carpet in all bedrooms 5/2025. The expansive kitchen boasts granite countertops, an island ideal for seating, subway tile backsplash, & modern appliances including a gas range, microwave, d/w & refrigerator. The family room & dining area create a warm atmosphere w/a gas fireplace, ceiling fan, & window blinds for added comfort. With a convenient two-car garage & ample outdoor space, this home is a perfect blend of style and functionality. Enjoy Cypress Point amenities, nearby marina & shopping/dining options
Address
Open on Google Maps- Address 505 Belle Grove Drive
- City Lake Wylie
- State/county SC
- Zip/Postal Code 29710
- Area Cypress Point
Details
Updated on June 7, 2025 at 8:06 pm- Property ID: 4263930
- Price: $445,000
- Bedrooms: 3
- Bathrooms: 2
- Garages: 2
- Garage Size: x x
- Year Built: 2019
- Property Type: Single Family Residence, Residential
- Property Status: Active, For Sale
Additional details
- Listing Terms: Cash,Conventional,FHA,VA Loan
- Association Fee: 750
- Roof: Shingle
- Utilities: Cable Available,Electricity Connected,Natural Gas
- Sewer: Public Sewer
- Cooling: Central Air
- Heating: Heat Pump
- Flooring: Carpet,Tile,Wood
- County: York
- Property Type: Residential
- Parking: Driveway,Attached Garage,Garage Faces Front
- Elementary School: Oakridge
- Middle School: Oakridge
- High School: Clover
- Community Features: Clubhouse,Fitness Center,Outdoor Pool,Sidewalks,Street Lights
- Architectural Style: Ranch
Mortgage Calculator
- Down Payment
- Loan Amount
- Monthly Mortgage Payment
- Property Tax
- Home Insurance








































