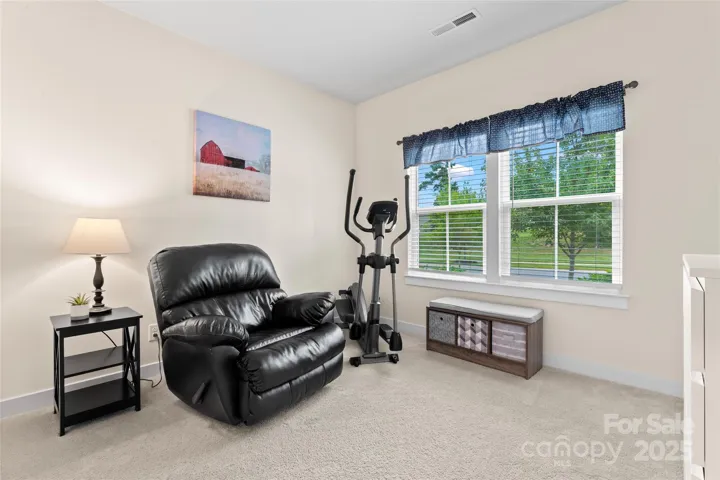Description
Oh my goodness…what an adorable home! If you are looking for an affordable 55+ home that has all the bells and whistles of one-level ranch living PLUS the proximity to all the things that make you love where you live, then THIS is the one you have been waiting for! Home features beautiful vinyl plank flooring throughout main living areas. Tile in bathrooms & plush carpet in the BRs. The spacious FAM RM provides an open floor plan that yet keeps you centered in the heart of the home. Updated KIT boasts granite counters, sleek neutral subway tiles & an abundance of gorgeous white/cream cabinets. Large center island w/brkfst bar & pendant lights provides ample space for barstools & all your entertaining needs. Large comfortable primary suite w/tray ceiling, ceiling fan & ensuite bath w/roomy tiled shower & LARGE closet + linen closet. Relax day or night on your inviting screened-in porch. Rear patio for grilling masterpieces. Fenced rear yard. Lawn maintenance included! Welcome Home!
Address
Open on Google Maps- Address 5079 Skyfest Drive
- City Charlotte
- State/county NC
- Zip/Postal Code 28215
- Area Enclave at Holcomb
Details
Updated on June 18, 2025 at 7:14 pm- Property ID: 4263982
- Price: $415,000
- Bedrooms: 3
- Bathrooms: 2
- Garages: 2
- Garage Size: x x
- Year Built: 2019
- Property Type: Single Family Residence, Residential
- Property Status: Active, For Sale
Additional details
- Listing Terms: Cash,Conventional,FHA,VA Loan
- Association Fee: 166
- Roof: Shingle
- Utilities: Cable Available,Electricity Connected,Fiber Optics,Natural Gas,Underground Power Lines,Underground Utilities
- Sewer: Public Sewer
- Cooling: Ceiling Fan(s),Central Air
- Heating: Forced Air,Natural Gas
- Flooring: Carpet,Tile,Vinyl
- County: Cabarrus
- Property Type: Residential
- Parking: Driveway,Attached Garage,Garage Door Opener,Garage Faces Front,Keypad Entry
- Elementary School: Unspecified
- Middle School: Unspecified
- High School: Unspecified
- Community Features: Fifty Five and Older,Cabana,Outdoor Pool,Playground,Recreation Area,Sidewalks,Street Lights
- Architectural Style: Ranch
Features
Mortgage Calculator
- Down Payment
- Loan Amount
- Monthly Mortgage Payment
- Property Tax
- Home Insurance









































