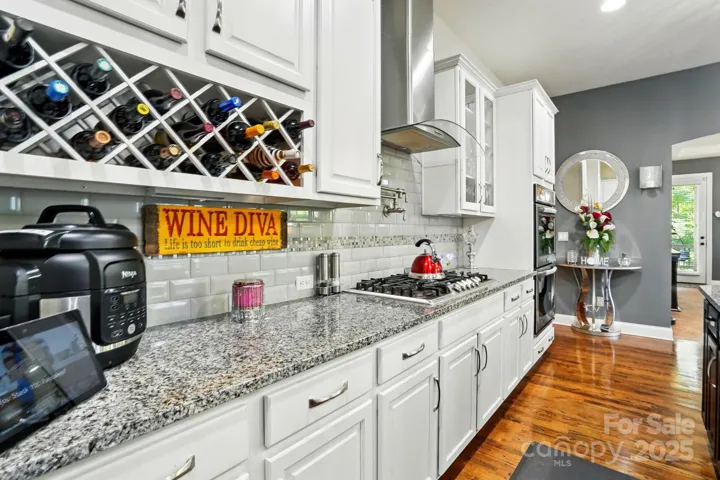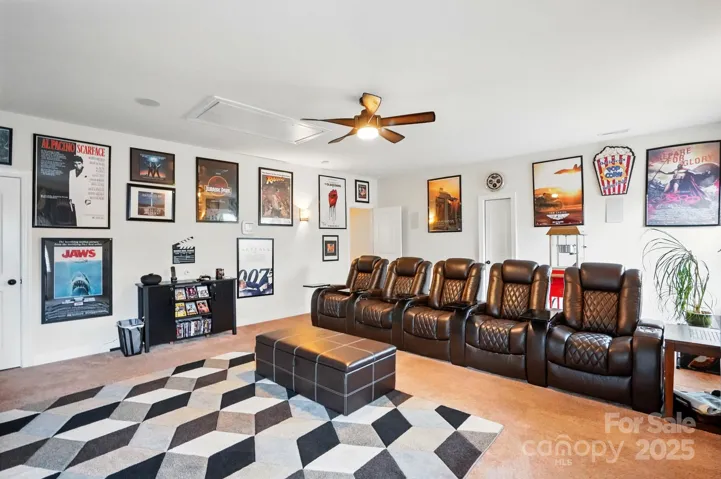Description
Loaded with extras, this beautiful Skybrook home is located on a premium cul-de-sac lot, backing to woods for added privacy! Enjoy the treehouse-like screened porch with a tall vaulted, beadboard ceiling and peaceful natural views. Interior features include tall ceilings & doors, arched entries, a grid accent wall in the office & vaulted ceilings. The open kitchen boasts a massive island with peninsula, abundant cabinetry, gas range with pot filler & range hood—perfect for entertaining! The great room offers a coffered ceiling & a stunning stone gas fireplace. The room next to primary bedroom is currently a closet but easily converts back to an office. Upstairs includes a large bonus/theater room, game room, bedroom & full bath. Extras include a water filtration system, yard irrigation, smart thermostat, keyless entry, surround sound, security system & plenty of storage. 3 car side load garage. Community amenities include parks, ponds, & optional golf, swim, & fitness memberships.
Address
Open on Google Maps- Address 10903 Skymont Drive
- City Huntersville
- State/county NC
- Zip/Postal Code 28078
- Area Skybrook
Details
Updated on June 5, 2025 at 6:08 pm- Property ID: 4263999
- Price: $859,500
- Bedrooms: 4
- Bathrooms: 3
- Garages: 3
- Garage Size: x x
- Year Built: 2017
- Property Type: Single Family Residence, Residential
- Property Status: Active, For Sale
Additional details
- Listing Terms: Cash,Conventional
- Association Fee: 565
- Sewer: Public Sewer
- Cooling: Ceiling Fan(s),Central Air
- Heating: Forced Air
- Flooring: Carpet,Tile,Wood
- County: Mecklenburg
- Property Type: Residential
- Parking: Driveway,Attached Garage,Garage Door Opener,Garage Faces Side
- Elementary School: Blythe
- Middle School: J.M. Alexander
- High School: North Mecklenburg
- Community Features: Clubhouse,Fitness Center,Golf,Outdoor Pool,Playground,Pond,Tennis Court(s),Walking Trails
- Architectural Style: Transitional
Features
Mortgage Calculator
- Down Payment
- Loan Amount
- Monthly Mortgage Payment
- Property Tax
- Home Insurance











































