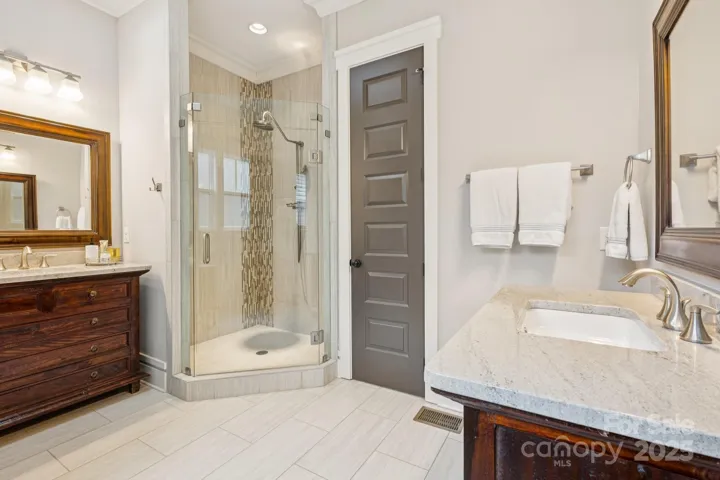Description
This beautifully crafted 7-Bedroom, 5-Bath Home in Desirable Elizabeth blends charm & function with 2 spacious primary suites-one on each level-Perfect for family or guests. Main floor features a sunlit great room, fireplace, coffered ceilings, hardwoods & French doors to a serene front porch. A versatile office/guest rm includes access to full bath & powder room. The gourmet Kitchen boasts large island, custom cabinetry & dining area that opens to a Covered deck with swinging bed & wall-mounted TV-ideal for relaxing or entertaining. The Primary Suite features a custom walk-in closet and spa-Like bath. Upstairs includes a media loft, 3 large bedrooms & 2nd Primary Suite w/luxurious bath. Extras include walk-in pantry, mudroom, private courtyard with gas Fireplace. Wraparound porch connects to breezeway & detached 2 car garage with fully equipped guest suite above-ideal for in-laws, office or rental income. Don’t miss this rare gem in one of Charlotte’s most coveted neighborhoods.
Address
Open on Google Maps- Address 2221 Kenmore Avenue
- City Charlotte
- State/county NC
- Zip/Postal Code 28204
- Area Elizabeth
Details
Updated on June 6, 2025 at 8:24 pm- Property ID: 4264011
- Price: $2,875,000
- Bedrooms: 7
- Bathrooms: 5
- Garages: 2
- Garage Size: x x
- Year Built: 2015
- Property Type: Single Family Residence, Residential
- Property Status: Active, For Sale
Additional details
- Listing Terms: Cash,Conventional
- Roof: Shingle
- Utilities: Cable Available,Cable Connected,Electricity Connected,Natural Gas
- Sewer: Public Sewer
- Cooling: Ceiling Fan(s),Zoned
- Heating: Forced Air,Natural Gas
- Flooring: Tile,Wood
- County: Mecklenburg
- Property Type: Residential
- Parking: Detached Garage,Garage Door Opener,Garage Faces Rear,On Street,Other - See Remarks
- Elementary School: Eastover
- Middle School: Sedgefield
- High School: Myers Park
- Community Features: Sidewalks,Street Lights
- Architectural Style: Arts and Crafts
Mortgage Calculator
- Down Payment
- Loan Amount
- Monthly Mortgage Payment
- Property Tax
- Home Insurance














































