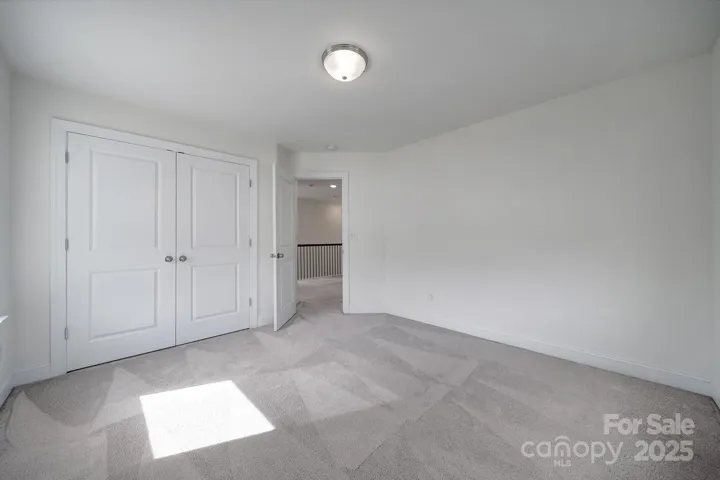Description
Beautiful, like-new construction, end-unit townhome located in the desirable Harrisburg Village community. Step inside this popular Cary plan, featuring a two-story great room that’s perfect for relaxing or entertaining. The freshly painted interior includes luxury vinyl plank flooring on the main level and custom blinds throughout. The kitchen boasts Shaker-style cabinets, quartz countertops, a subway tile backsplash, stainless steel appliances including a gas range, and an adjacent dining area. The primary suite offers a tray ceiling and an en-suite bathroom with a dual-sink vanity, a tiled shower with a semi-frameless door, and a walk-in closet. Upstairs, you’ll find two additional bedrooms, a full bathroom, a versatile loft, and a bonus room that’s ideal for a home office or playroom. An attached one-car garage provides convenience, and the refrigerator and washer/dryer convey. Community amenities include a pool, playground, dog park, and walking trails.
Address
Open on Google Maps- Address 4003 Rothwood Lane
- City Harrisburg
- State/county NC
- Zip/Postal Code 28075
- Area Harrisburg Village
Details
Updated on June 1, 2025 at 10:47 pm- Property ID: 4264020
- Price: $434,990
- Bedrooms: 3
- Bathrooms: 3
- Garages: 2
- Garage Size: x x
- Year Built: 2021
- Property Type: Townhouse, Residential
- Property Status: Active, For Sale
Additional details
- Listing Terms: Cash,Conventional,FHA,VA Loan
- Association Fee: 170.5
- Roof: Shingle
- Sewer: Public Sewer
- Cooling: Central Air
- Heating: Forced Air,Natural Gas
- Flooring: Carpet,Tile,Vinyl
- County: Cabarrus
- Property Type: Residential
- Parking: Driveway,Attached Garage
- Elementary School: Unspecified
- Middle School: Unspecified
- High School: Unspecified
- Community Features: Outdoor Pool,Playground
Features
Mortgage Calculator
- Down Payment
- Loan Amount
- Monthly Mortgage Payment
- Property Tax
- Home Insurance



































