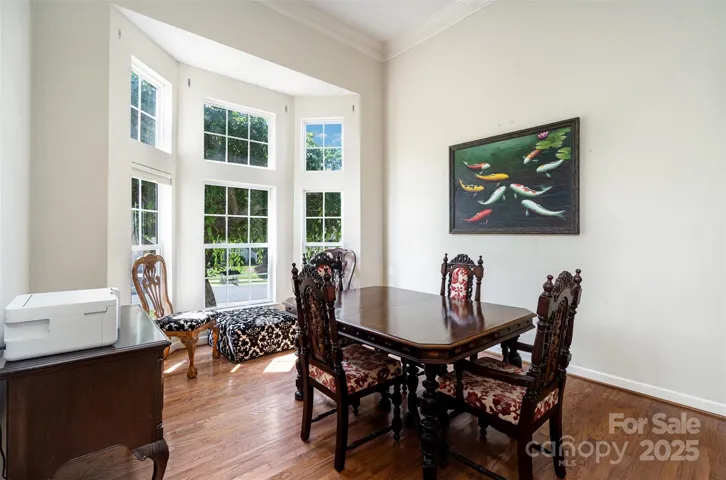Description
This well-maintained 2-story home offers 3 bedrooms, 2.5 baths, and a spacious 2-car garage with high ceilings. The open-concept kitchen features a white backsplash, bay windows in the breakfast nook, and a new stainless steel refrigerator. The living room is warm and inviting with built-in shelving around the fireplace. A dedicated office with bay windows at the front of the home is perfect for remote work or study. Enjoy fresh paint throughout the downstairs, a new HVAC system upstairs (installed August 2024), and updated light fixtures and ceiling fans. The fenced backyard offers wooded privacy, ideal for outdoor enjoyment. Upgraded gutters with leaf guards come with a lifetime warranty. This home combines comfort, functionality, and charm in a desirable location. Don’t miss this opportunity to make it yours!
Address
Open on Google Maps- Address 8256 Chatham Oaks Drive
- City Concord
- State/county NC
- Zip/Postal Code 28027
- Area Poplar Woods
Details
Updated on June 15, 2025 at 7:06 pm- Property ID: 4264058
- Price: $459,990
- Bedrooms: 3
- Bathrooms: 3
- Garages: 2
- Garage Size: x x
- Year Built: 1999
- Property Type: Single Family Residence, Residential
- Property Status: Active, For Sale
Additional details
- Listing Terms: Cash,Conventional,FHA,VA Loan
- Association Fee: 580
- Roof: Shingle
- Utilities: Cable Available,Electricity Connected,Wired Internet Available
- Sewer: Public Sewer
- Cooling: Ceiling Fan(s),Heat Pump
- Heating: Heat Pump
- Flooring: Carpet,Tile,Wood
- County: Cabarrus
- Property Type: Residential
- Parking: Driveway,Attached Garage
- Elementary School: W.R. Odell
- Middle School: Harris
- High School: Cox Mill
- Community Features: Clubhouse,Outdoor Pool
Mortgage Calculator
- Down Payment
- Loan Amount
- Monthly Mortgage Payment
- Property Tax
- Home Insurance


































