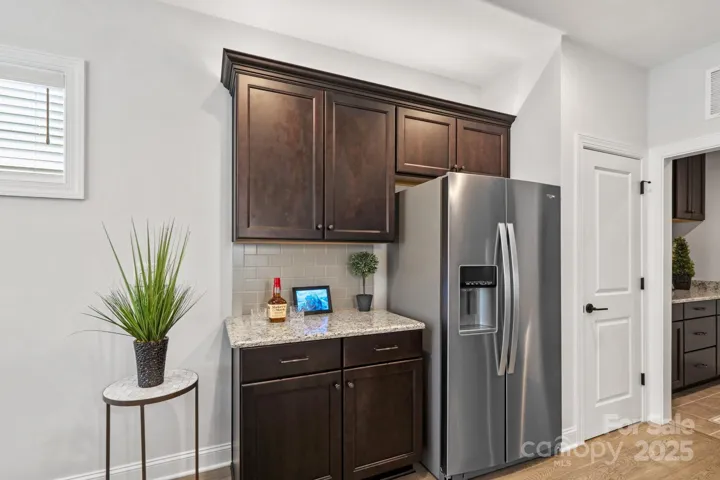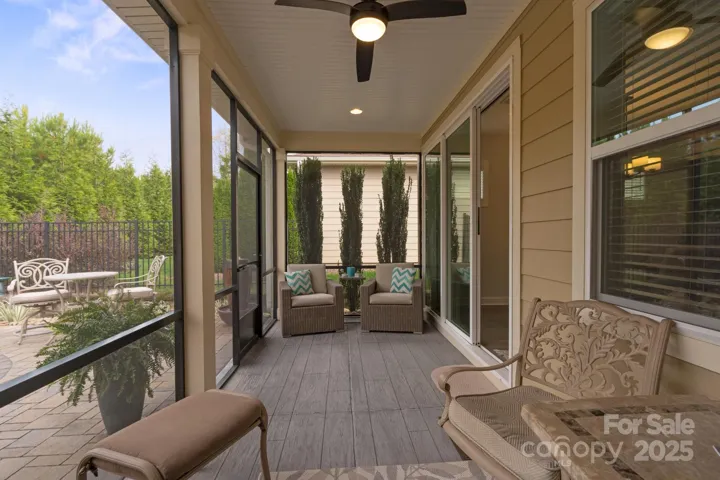Description
Enjoy the private, park like, wooded, grassy knoll views from this well maintained Connect w/open concept living and multi use floor plan. Wood and tile floors for easy maintenance. Exceptional kitchen features amazing storage and counter space, plus a gas range, tile back splash, over cabinet lighting and huge island complete with solid surface counter tops. Adjoining dining area for large gatherings opens to the covered screened Lanai that features an extended paver patio plus a relaxing stone fire pit with seating wall for added entertaining options. Great room has built in speakers, recessed and designer lighting. Grand primary bedroom and en-suite bath with dual sink vanity, tiled shower, walk in and linen closets. Added bonus: office/den flex room offers imaginative use of the space for your creative endeavors. 2 ample guest bedrooms with central bath. Custom blinds throughout. Trilogy Membership include Freedom Boat Club on Lake Norman plus award winning amenities
Address
Open on Google Maps- Address 5003 Looking Glass Trail
- City Denver
- State/county NC
- Zip/Postal Code 28037
- Area TRILOGY LAKE NORMAN
Details
Updated on June 11, 2025 at 3:01 pm- Property ID: 4264168
- Price: $625,000
- Bedrooms: 3
- Bathrooms: 2
- Garages: 2
- Garage Size: x x
- Year Built: 2019
- Property Type: Single Family Residence, Residential
- Property Status: Active, For Sale
Additional details
- Listing Terms: Cash,Conventional,VA Loan
- Association Fee: 511.65
- Roof: Shingle
- Utilities: Cable Available,Natural Gas
- Sewer: County Sewer
- Cooling: Ceiling Fan(s),Central Air
- Heating: Central,Forced Air,Natural Gas
- Flooring: Carpet,Hardwood,Tile
- County: Lincoln
- Property Type: Residential
- Parking: Attached Garage,Garage Door Opener
- Elementary School: Catawba Springs
- Middle School: East Lincoln
- High School: East Lincoln
- Community Features: Fifty Five and Older,Clubhouse,Concierge,Dog Park,Fitness Center,Game Court,Gated,Hot Tub,Indoor Pool,Outdoor Pool,Recreation Area,Sidewalks,Sport Court,Street Lights,Tennis Court(s),Walking Trails
- Architectural Style: Transitional
Mortgage Calculator
- Down Payment
- Loan Amount
- Monthly Mortgage Payment
- Property Tax
- Home Insurance













































