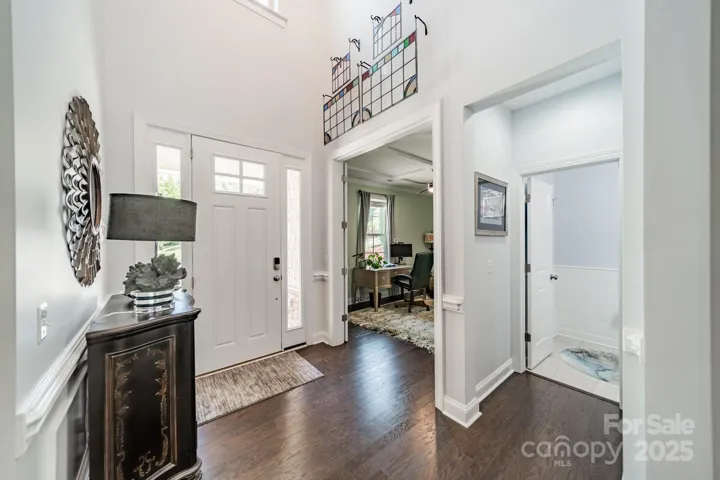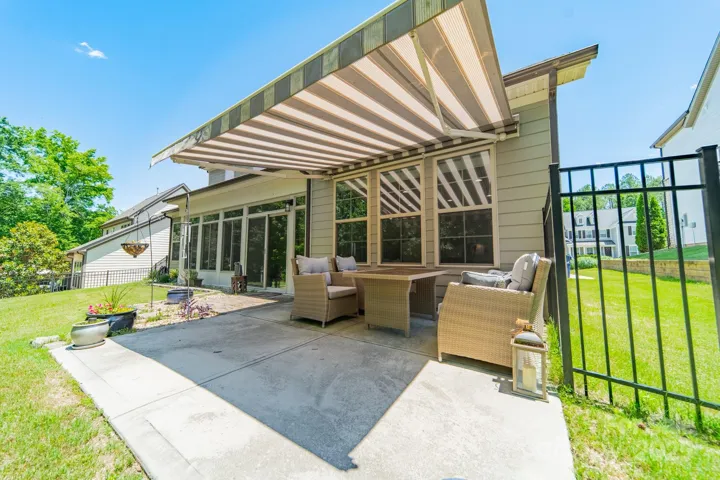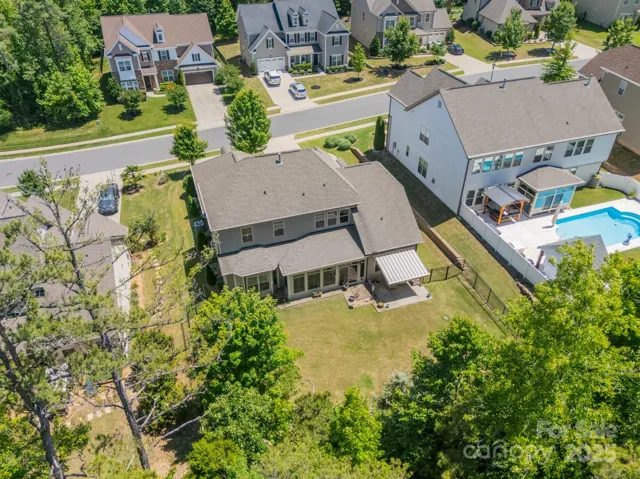Description
This stunning home has it all,comfort & elegance in a fantastic layout. Main level features a spacious primary suite, open floor plan, & versatile office that can serve as fourth bedroom. The gourmet kitchen is a chef’s dream, with granite countertops, high-end stainless steel appliances, farmhouse sink, & convenient under-cabinet lighting. Rich hardwood flooring spans the main level, adding warmth & sophistication. Private backyard is a true oasis, fenced area & a wooded backdrop, providing ample space for a potential pool. Spacious Sunroom provides entertainment space & patio to relax under a retractable awning. Upstairs features two bedrooms, large full bath, & oversized loft perfect for entertainment space. Oversized garage features flaked epoxy flooring, adding to the home’s appeal. Located in the desirable Tuscany neighborhood. Amenities include clubhouse, pool, & playground. Award-winning schools, nearby shops, dining, & parks. Minutes from Waxhaw, Waverly, & Uptown Charlotte,.
Address
Open on Google Maps- Address 1812 Sutter Creek Drive
- City Waxhaw
- State/county NC
- Zip/Postal Code 28173
- Area Tuscany
Details
Updated on May 30, 2025 at 9:02 am- Property ID: 4264180
- Price: $680,000
- Bedrooms: 4
- Bathrooms: 3
- Garages: 2
- Garage Size: x x
- Year Built: 2018
- Property Type: Single Family Residence, Residential
- Property Status: Active, For Sale
Additional details
- Listing Terms: Cash,Conventional
- Association Fee: 1100
- Roof: Shingle
- Utilities: Cable Available,Electricity Connected,Natural Gas,Underground Power Lines,Underground Utilities
- Sewer: County Sewer
- Cooling: Ceiling Fan(s),Central Air,Zoned
- Heating: Natural Gas,Zoned
- Flooring: Carpet,Hardwood,Tile
- County: Union
- Property Type: Residential
- Parking: Attached Garage
- Elementary School: Wesley Chapel
- Middle School: Cuthbertson
- High School: Cuthbertson
- Community Features: Clubhouse,Outdoor Pool,Playground,Sidewalks,Street Lights
- Architectural Style: Transitional
Mortgage Calculator
- Down Payment
- Loan Amount
- Monthly Mortgage Payment
- Property Tax
- Home Insurance




























