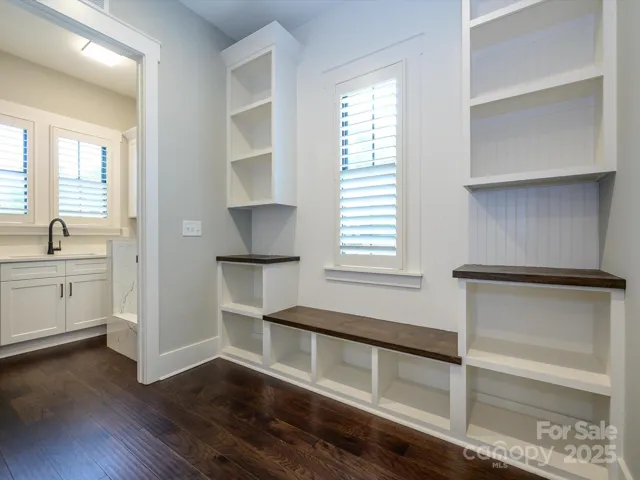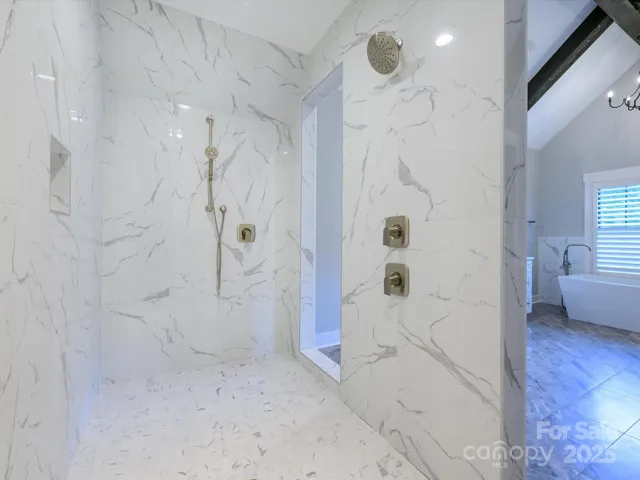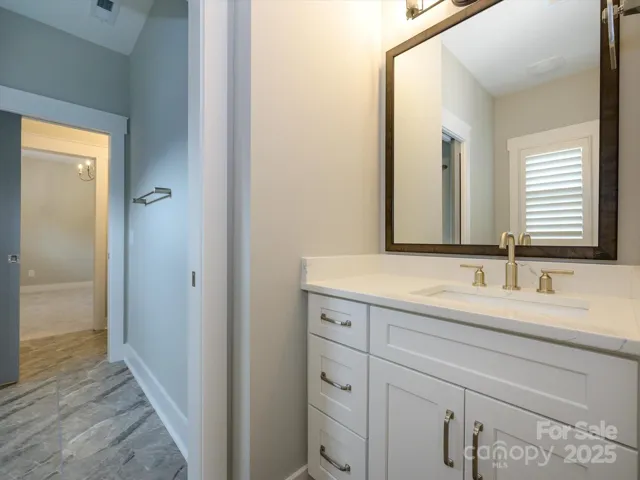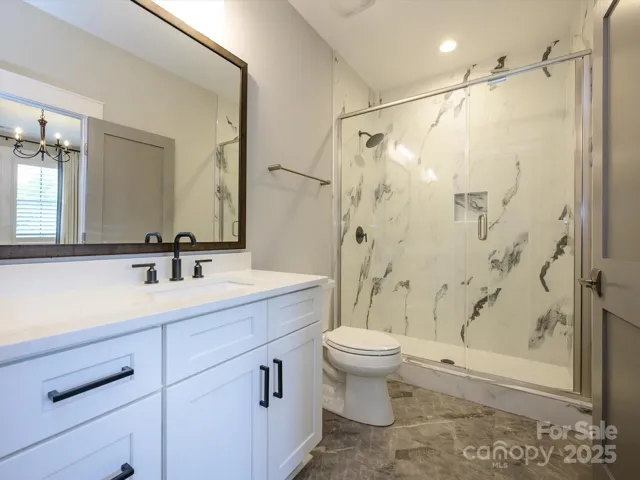Description
Modern farm house with open plan perfect for entertaining. Spacious entry foyer, private office with closet storage. Dining Room with adjacent butler pantry. Great room features a large kitchen area with plenty of cabinets and countertop space, gas range, separate pantry and a large island with built-in breakfast table. Family Room with fireplace/gas logs. Enjoy the outdoors from the sunroom. Drop zone at rear entry from attached 2-car garage along with laundry room including sink and dog washing station. Upstairs primary suite with tray ceiling and primary bath with vaulted ceiling, soaking tub and “car wash” style shower. Three additional bedrooms upstairs with full bath and one Jack & Jill bath. Upstairs loft area perfect for games/TV/work out etc. Shutters on all windows and all custom drapes remain. Fenced rear yard, irrigation in front and rear yards. Tankless water heater and Green Certification. If you want immaculate and move-in ready, this is it.
Address
Open on Google Maps- Address 9426 Greyson Ridge Drive
- City Charlotte
- State/county NC
- Zip/Postal Code 28277
- Area Greyson
Details
Updated on June 15, 2025 at 6:06 pm- Property ID: 4264377
- Price: $1,495,000
- Bedrooms: 4
- Bathrooms: 4
- Garages: 2
- Garage Size: x x
- Year Built: 2021
- Property Type: Single Family Residence, Residential
- Property Status: Active, For Sale
Additional details
- Listing Terms: Cash,Conventional
- Association Fee: 1200
- Roof: Shingle
- Sewer: Public Sewer
- Cooling: Central Air
- Heating: Ductless,Heat Pump
- County: Mecklenburg
- Property Type: Residential
- Parking: Attached Garage,Garage Door Opener,Keypad Entry
- Elementary School: Unspecified
- Middle School: South Charlotte
- High School: Providence
- Architectural Style: Farmhouse
Features
Mortgage Calculator
- Down Payment
- Loan Amount
- Monthly Mortgage Payment
- Property Tax
- Home Insurance















































