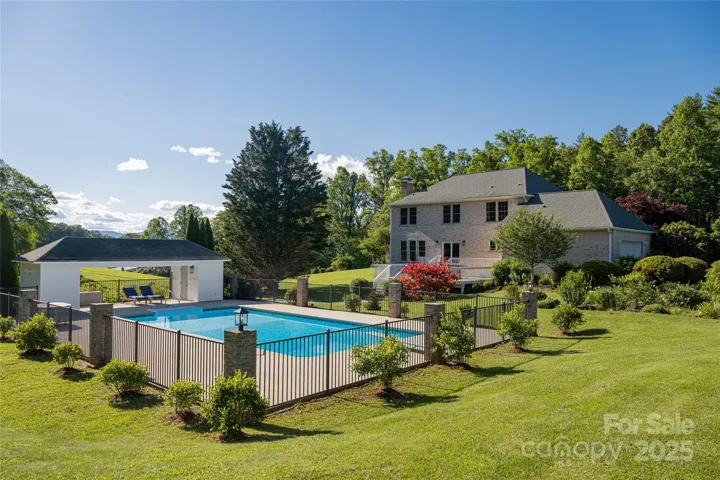Description
Discover refined mountain living just minutes from Asheville in this private 2.74-acre gated estate with sweeping views and a tranquil setting. This updated home features engineered white oak floors, smart lighting, new Pella windows and doors, and a gas fireplace in the sunlit living room. The quartz-topped kitchen boasts new Samsung smart appliances, an induction range, and a walk-in pantry. Upstairs offers three bedrooms, a bonus room, and a third-floor flex space with a mini-split. Enjoy outdoor living with a mineral pool, new filter and pump, raised gardens, and a playground. The unfinished basement with garage offers expansion potential. Major upgrades include Lennox and Trane HVAC, Navien tankless water heater, whole-house Halo water filter, and maintenance plans in place. Security is top-tier with Ring and CPI systems. With natural gas, city water, and thoughtful enhancements throughout, this elegant retreat blends peace, privacy, and modern convenience.
Address
Open on Google Maps- Address 55 Foster Estate Drive
- City Asheville
- State/county NC
- Zip/Postal Code 28806
- Area Foster Estates
Details
Updated on June 18, 2025 at 5:49 pm- Property ID: 4264382
- Price: $1,300,000
- Bedrooms: 3
- Bathrooms: 3
- Garages: 3
- Garage Size: x x
- Year Built: 1991
- Property Type: Single Family Residence, Residential
- Property Status: Active, For Sale
Additional details
- Listing Terms: Cash,Conventional
- Association Fee: 500
- Roof: Shingle
- Utilities: Electricity Connected,Natural Gas
- Sewer: Septic Installed
- Cooling: Central Air,Ductless
- Heating: Ductless,Forced Air
- Flooring: Tile,Wood
- County: Buncombe
- Property Type: Residential
- Pool: In Ground,Outdoor Pool
- Parking: Attached Garage,Garage Faces Side
- Elementary School: West Buncombe/Eblen
- Middle School: Clyde A Erwin
- High School: Clyde A Erwin
- Community Features: None
- Architectural Style: Colonial
Mortgage Calculator
- Down Payment
- Loan Amount
- Monthly Mortgage Payment
- Property Tax
- Home Insurance

















































