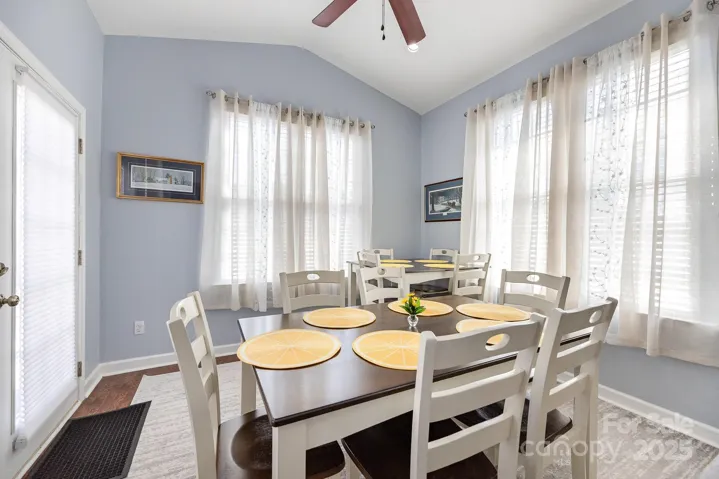Description
Forget the endless to-do list & reclaim your precious time. Imagine pulling in the drive, stepping into a home that truly understands the rhythm of busy modern life. Bathed in an abundance of light this 4 bedroom gem instantly feels warm & inviting. The primary suite conveniently on the main level offers an upgraded step in shower to wash away the day’s stresses & prepare for a peaceful nights rest. The kitchen, fully remodeled & the heart of the home. Upstairs the remaining bedrooms offer ample space for everyone to thrive, guest to feel at home, & even a dedicated office space for those productive work from home days. The true magic extends beyond the walls of this remarkable home. You’re not just buying a house, you’re embracing a lifestyle. The yard, designed for minimal upkeep, freeing you from weekend chores, strolling the sidewalks w/your furry friend, sparkling pool, plentiful dining options, grocery stores within reach. Connection, convenience, & cherished memories await.
Address
Open on Google Maps- Address 411 Summergate Drive
- City Winston Salem
- State/county NC
- Zip/Postal Code 27103
- Area The Grove at Hillcrest Towne Center
Details
Updated on June 3, 2025 at 3:12 pm- Property ID: 4264420
- Price: $380,000
- Bedrooms: 4
- Bathrooms: 3
- Garages: 2
- Garage Size: x x
- Year Built: 2006
- Property Type: Single Family Residence, Residential
- Property Status: Active, For Sale
Additional details
- Listing Terms: Cash,Conventional,FHA,VA Loan
- Association Fee: 29.34
- Roof: Shingle
- Utilities: Cable Connected,Electricity Connected,Natural Gas
- Sewer: Public Sewer
- Cooling: Ceiling Fan(s),Central Air
- Heating: Forced Air
- Flooring: Carpet,Tile,Wood
- County: Forsyth
- Property Type: Residential
- Parking: Driveway,Garage Faces Front
- Elementary School: Ward
- Middle School: Wiley Magnet
- High School: RJ Reynolds
- Community Features: Clubhouse,Outdoor Pool,Recreation Area,Sidewalks,Street Lights
Features
Mortgage Calculator
- Down Payment
- Loan Amount
- Monthly Mortgage Payment
- Property Tax
- Home Insurance






























