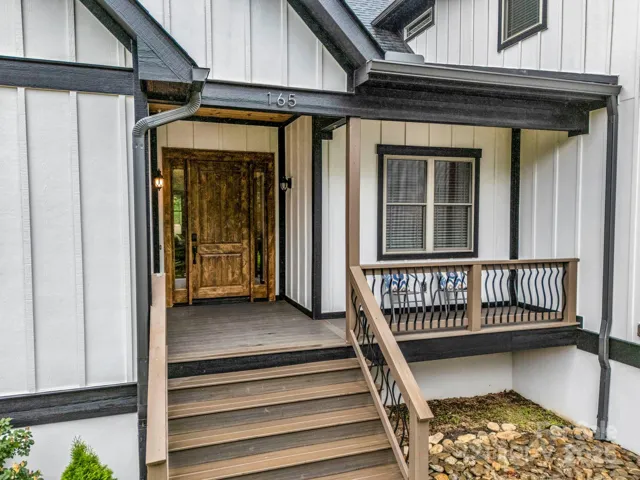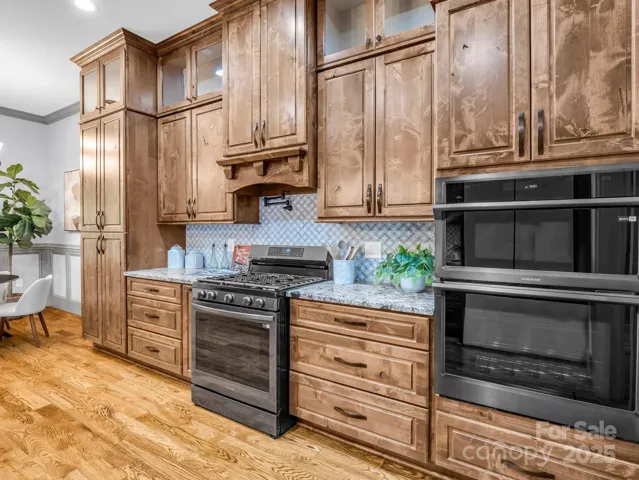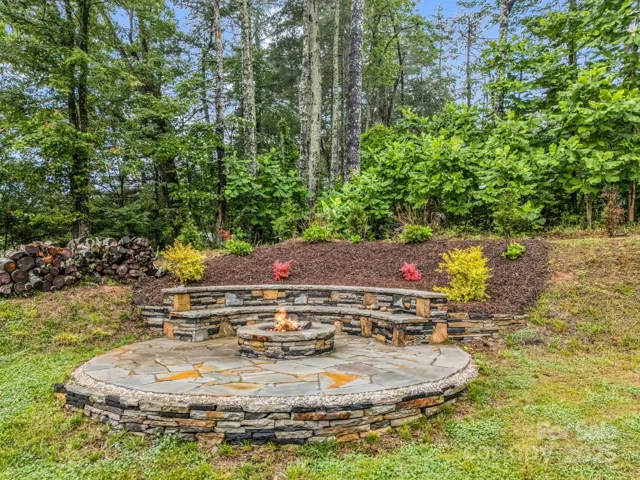Description
Luxury custom-built 2023 modern farmhouse home offers the perfect blend of elegance, comfort, & versatility, ideal as a family home, mountain retreat, or investment property. No HOA, great for short- or long-term rental. Nearly 3,800 sq ft w/4BR, 4BA, & 2 flex rooms perfect for office, playroom, or guest space. Most living on main level w/2BR & 2BA on upper level. Stunning high-end finishes include alder wood doors/cabinets, hardwood floors, vaulted ceilings, granite counters, & detailed trim throughout. Spacious open layout w/2 gas fireplaces, chef’s kitchen w/large walk-in pantry, & primary suite featuring massive closet w/island & spa-like bath. Enjoy outdoor living on the spacious covered & screened in deck or around the stone firepit. Freshly painted, ample storage, & stainless appliances. Attached oversized 2-car garage + wide driveway for extra parking. Just 3 mins to downtown Hendersonville. Furniture can be puchased. A must-see!
Address
Open on Google Maps- Address 165 Kirkwood Hill Lane
- City Hendersonville
- State/county NC
- Zip/Postal Code 28739
- Area NONE
Details
Updated on June 14, 2025 at 6:06 pm- Property ID: 4264440
- Price: $950,000
- Bedrooms: 4
- Bathrooms: 4
- Garages: 2
- Garage Size: x x
- Year Built: 2022
- Property Type: Single Family Residence, Residential
- Property Status: Active, For Sale
Additional details
- Listing Terms: Cash,Conventional,Exchange,VA Loan
- Roof: Shingle
- Utilities: Cable Available,Electricity Connected,Propane,Underground Power Lines
- Sewer: Septic Installed
- Cooling: Central Air
- Heating: Heat Pump,Zoned
- Flooring: Tile,Wood
- County: Henderson
- Property Type: Residential
- Parking: Driveway,Attached Garage,Garage Door Opener,Garage Faces Side,Shared Driveway
- Elementary School: Atkinson
- Middle School: Flat Rock
- High School: East
- Community Features: None
- Architectural Style: Farmhouse
Features
Mortgage Calculator
- Down Payment
- Loan Amount
- Monthly Mortgage Payment
- Property Tax
- Home Insurance















































