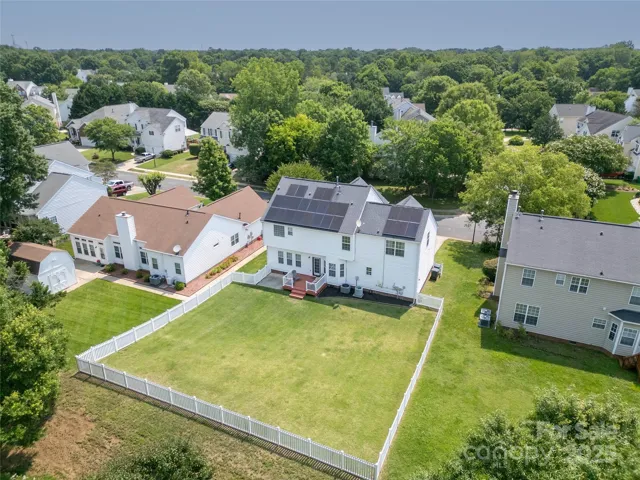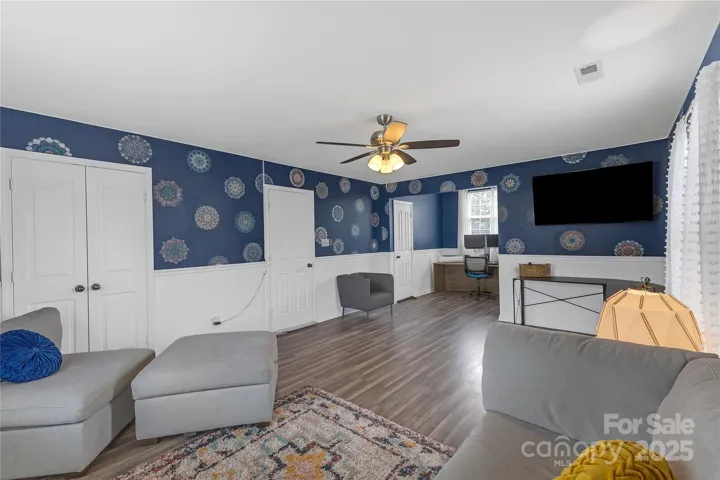Description
Tucked into a vibrant community, Enter into a dramatic two-and-a-half-story foyer anchored by a sweeping curved staircase. Rich hardwood flooring & elegant architectural details add warmth & sophistication to dining area & front office. Kitchen boasts gleaming granite countertops, & spacious walk-in pantry. Open layout flows effortlessly into sunlit living room. Oversized windows & gas fireplace create a welcoming & relaxed atmosphere. Primary suite feels luxurious w/ tray ceilings, a generous walk-in closet, & a spacious bath featuring dual marble vanities. Additional bedrooms are roomy & bright. Oversized bonus room offers endless possibilities. Upgrades include solar panels, crawlspace w/ dehumidifier, dishwasher, upper-level A/C and furnace. Ryobi smart garage door opener, smart thermostats & locks. Fenced backyard w/ 12 zone in-ground irrigation system. Minutes from Lake Wylie, Carowinds, I-485, I-77, shopping, dining, & top-rated schools. It’s the home you’ve been waiting for!
Address
Open on Google Maps- Address 12303 Shadow Ridge Lane
- City Charlotte
- State/county NC
- Zip/Postal Code 28273
- Area Hunters Ridge At The Crsg
Details
Updated on June 19, 2025 at 12:12 pm- Property ID: 4264466
- Price: $479,900
- Bedrooms: 4
- Bathrooms: 3
- Garages: 2
- Garage Size: x x
- Year Built: 1999
- Property Type: Single Family Residence, Residential
- Property Status: Active, For Sale
Additional details
- Listing Terms: Cash,Conventional,FHA,VA Loan
- Association Fee: 165
- Roof: Shingle
- Utilities: Cable Available,Electricity Connected,Natural Gas
- Sewer: Public Sewer
- Cooling: Ceiling Fan(s),Central Air,Zoned
- Heating: Central,Zoned
- Flooring: Carpet,Vinyl,Wood
- County: Mecklenburg
- Property Type: Residential
- Parking: Attached Garage,Garage Faces Front
- Elementary School: Lake Wylie
- Middle School: Southwest
- High School: Palisades
- Community Features: Clubhouse,Outdoor Pool,Playground,Sidewalks,Street Lights,Walking Trails
- Architectural Style: Traditional
Features
Mortgage Calculator
- Down Payment
- Loan Amount
- Monthly Mortgage Payment
- Property Tax
- Home Insurance














































