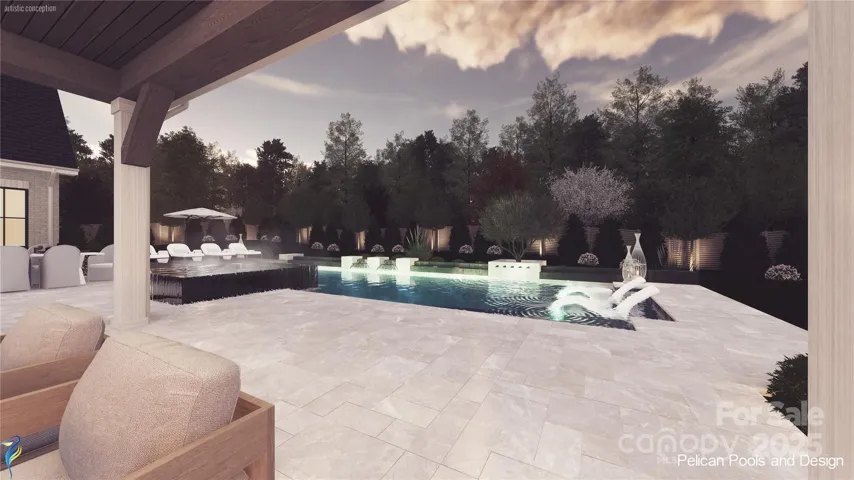Description
Tucked in an exclusive Cotswold enclave, is this custom estate blending architectural elegance with modern comfort. The warm painted brick, accented by white mortared stone and a bronze metal roof, makes a striking first impression. Inside, an arched entryway, curated interior tones, and white oak ceiling details and 9” white oak hardwoods. The chef’s kitchen and scullery boast inset cabinetry, designer finishes, and a hidden 31” Miele coffee system, while a separate walk-in pantry offers abundant shelving. W/ 6 bedrooms and dual owner’s suites—one on each level—this home offers unmatched luxury, flexibility, and privacy. Spa-inspired baths, couture closets, and custom millwork elevate every space. Step into a private retreat with a saltwater pool, overflow spa, grilling porch, gas lanterns, and main floor rec room. A 3-car garage completes this distinctive estate. Site can accommodate option of 2 car detached garage. More than a residence—this is a retreat designed for inspired living
Address
Open on Google Maps- Address 1200 Andover Road
- City Charlotte
- State/county NC
- Zip/Postal Code 28211
- Area Cotswold
Details
Updated on June 10, 2025 at 7:43 pm- Property ID: 4264479
- Price: $5,290,000
- Bedrooms: 6
- Bathrooms: 6
- Garages: 3
- Garage Size: x x
- Year Built: 2025
- Property Type: Single Family Residence, Residential
- Property Status: Active, For Sale
Additional details
- Roof: Shingle
- Sewer: Public Sewer
- Cooling: Central Air,ENERGY STAR Qualified Equipment,Zoned
- Heating: Central,ENERGY STAR Qualified Equipment,Zoned
- Flooring: Marble,Hardwood,Tile
- County: Mecklenburg
- Property Type: Residential
- Pool: Heated,In Ground,Infinity,Outdoor Pool,Pool/Spa Combo,Salt Water
- Parking: Attached Garage
- Elementary School: Eastover
- Middle School: Sedgefield
- High School: Myers Park
- Community Features: Sidewalks,Street Lights
Mortgage Calculator
- Down Payment
- Loan Amount
- Monthly Mortgage Payment
- Property Tax
- Home Insurance



































