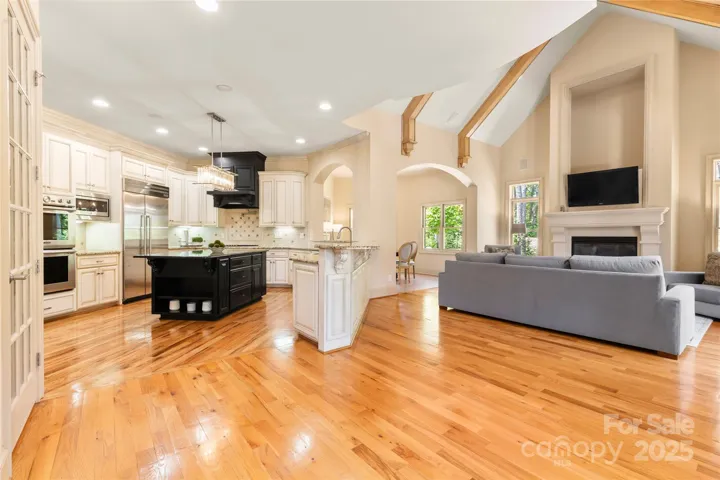Description
Offered at the appraised value of $2.35M, this stunning estate on 1.78
acres in a private gated community offers 8,630 sqft of luxurious
living. Crafted w/ exceptional quality, it features an open floor plan,
soaring wall-to-ceiling windows, and high-end finishes. The main-level
primary suite is a retreat w/ a sitting area, see-through fireplace, &
walkout terrace w/ panoramic views of the manicured grounds. The
gourmet kitchen includes a large center island, Thermadore appliances, &
seamless flow into the living & dining areas. Upstairs offers 3 ensuite
bedrooms, one with a private terrace overlooking the courtyard fountain.
The finished walkout basement includes a full second kitchen, cozy living
room with fireplace, gym, movie theater, office & an additional ensuite
bedroom—ideal for multigenerational living. W/ a spacious 4-car garage
and thoughtful design throughout, this home delivers unmatched lifestyle
and value. It simply cannot be built today at this price.
Address
Open on Google Maps- Address 1405 Saratoga Woods Drive
- City Waxhaw
- State/county NC
- Zip/Postal Code 28173
- Area Saratoga Woods
Details
Updated on June 3, 2025 at 3:01 pm- Property ID: 4264513
- Price: $2,350,000
- Bedrooms: 6
- Bathrooms: 8
- Garages: 4
- Garage Size: x x
- Year Built: 2006
- Property Type: Single Family Residence, Residential
- Property Status: Active, For Sale
Additional details
- Listing Terms: Cash,Conventional
- Association Fee: 500
- Utilities: Cable Available,Electricity Connected,Propane
- Sewer: Septic Installed,Other - See Remarks
- Cooling: Central Air
- Heating: Forced Air,Zoned
- Flooring: Carpet,Tile,Wood
- County: Union
- Property Type: Residential
- Parking: Circular Driveway,Driveway,Attached Garage,Garage Door Opener,Garage Faces Side
- Elementary School: Unspecified
- Middle School: Unspecified
- High School: Unspecified
- Community Features: Gated
- Architectural Style: Transitional
Mortgage Calculator
- Down Payment
- Loan Amount
- Monthly Mortgage Payment
- Property Tax
- Home Insurance
















































