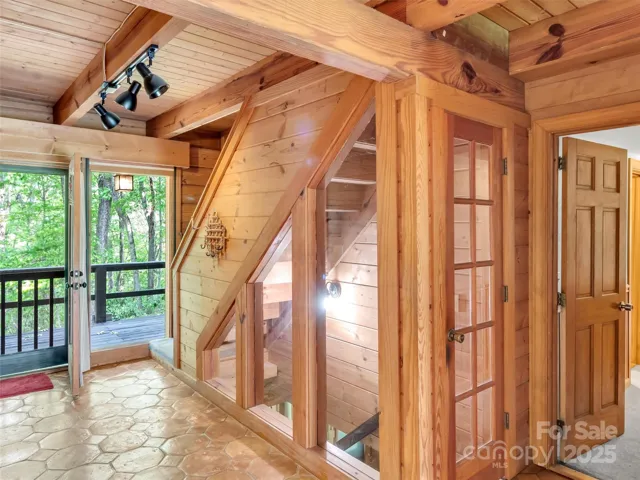Description
If you are tired of looking at cookie cutter homes then you need to come see this unique 5 bedroom, 4.5 bath log home located in a lovely setting on .78 acres. The home is named Starwood after John Denver’s beloved home in Aspen. Beautiful views of open “no build” field and trees from the massive picture windows. Main level features a large Great Room with cathedral ceilings, open Kitchen with breakfast bar/island, approximately 382 square foot primary ensuite, 2nd bedroom, full bath and laundry. Enjoy the views from the wrap around porch. Loft area offers a bedroom, full bath and 2 bonus rooms with closets. Lower-level apartment / guest quarters with separate entrances offers Living room, kitchen, primary ensuite, second bedroom, partially finished mud room / laundry room with half bath and an additional mud room / entrance from patio and parking in the rear of this home. Home has 8 skylights to give plenty of natural light year-round. Ask for the amenities sheet for full details.
Address
Open on Google Maps- Address 429 Biodome Drive
- City Waynesville
- State/county NC
- Zip/Postal Code 28785
- Area NONE
Details
Updated on June 6, 2025 at 6:09 pm- Property ID: 4264514
- Price: $795,000
- Bedrooms: 5
- Bathrooms: 5
- Garage Size: x x
- Year Built: 1987
- Property Type: Single Family Residence, Residential
- Property Status: Active, For Sale
Additional details
- Listing Terms: Cash,Conventional,VA Loan
- Roof: Shingle,Fiberglass,Wood
- Utilities: Cable Available,Cable Connected,Electricity Connected,Propane,Satellite Internet Available,Underground Power Lines,Wired Internet Available
- Sewer: Septic Installed,Shared Septic
- Cooling: Ductless,Electric
- Heating: Ductless,Electric,Forced Air,Propane,Wall Furnace,Other - See Remarks
- Flooring: Carpet,Laminate,Tile,Wood
- County: Haywood
- Property Type: Residential
- Parking: Circular Driveway,Driveway,Parking Lot,Parking Space(s),RV Access/Parking
- Elementary School: Jonathan Valley
- Middle School: Waynesville
- High School: Tuscola
- Architectural Style: Other
Mortgage Calculator
- Down Payment
- Loan Amount
- Monthly Mortgage Payment
- Property Tax
- Home Insurance















































