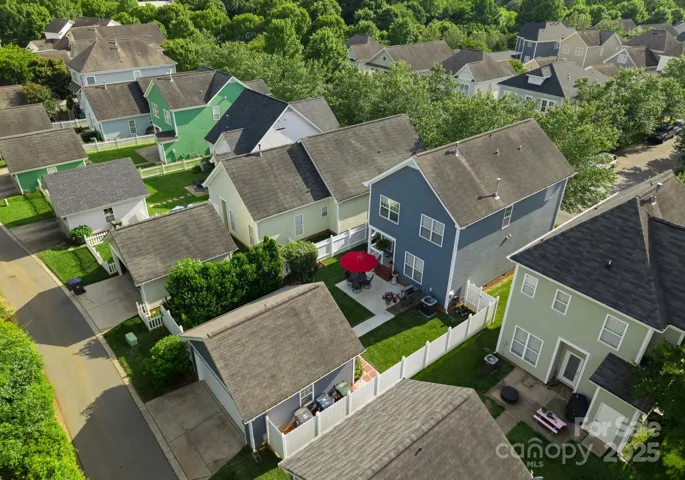Description
Welcome to Monteith Park! This beautifully updated home offers 3 beds, 2.5 baths, and 1,868 sq ft of well-designed living space. Enjoy covered front and rear porches, hardwoods on the main level, a formal dining room with crown molding, and a fully remodeled kitchen (2023) with quartz countertops, GE Café gas range, white inset cabinetry, and new appliances. Upstairs, the spacious primary suite features a walk-in closet and private balcony. Both bathrooms were fully renovated (2024), with all toilets, sinks, and plumbing fixtures replaced. Additional updates include a custom wall unit with lighting, TV, and sound system, new HVAC (2023), water heater (2024), full interior paint (2024), and exterior trim paint/power wash (2025). Community amenities include pool, clubhouse, trails, and playgrounds—plus a prime Huntersville location near shops, dining, and I-77.
Address
Open on Google Maps- Address 14034 Holly Springs Drive
- City Huntersville
- State/county NC
- Zip/Postal Code 28078
- Area Monteith Park
Details
Updated on June 11, 2025 at 9:31 pm- Property ID: 4264637
- Price: $534,000
- Bedrooms: 3
- Bathrooms: 3
- Garages: 2
- Garage Size: x x
- Year Built: 2006
- Property Type: Single Family Residence, Residential
- Property Status: Pending, For Sale
Additional details
- Listing Terms: Cash,Conventional
- Association Fee: 320
- Roof: Shingle
- Sewer: Public Sewer
- Cooling: Ceiling Fan(s),Central Air,Zoned
- Heating: Natural Gas,Zoned
- Flooring: Wood
- County: Mecklenburg
- Property Type: Residential
- Parking: Driveway,Detached Garage
- Elementary School: Huntersville
- Middle School: Bailey
- High School: William Amos Hough
- Community Features: Clubhouse,Outdoor Pool,Playground,Recreation Area,Sidewalks,Street Lights,Walking Trails
- Architectural Style: Transitional
Mortgage Calculator
- Down Payment
- Loan Amount
- Monthly Mortgage Payment
- Property Tax
- Home Insurance















































