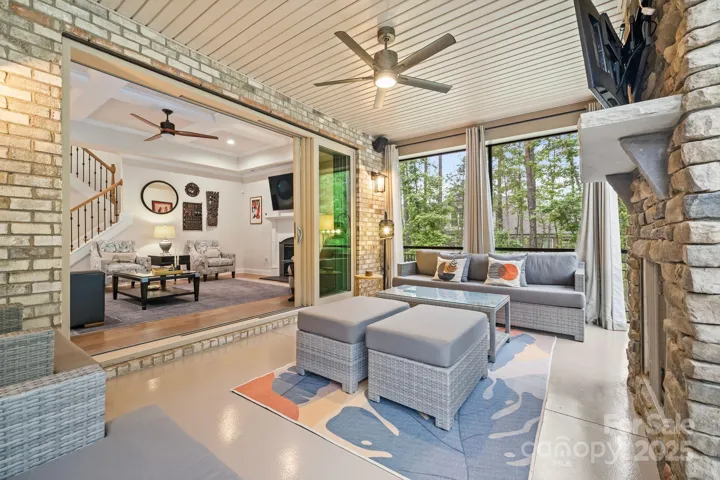Description
Better than new! This meticulously maintained, original-owner home offers thoughtful upgrades throughout, including hardwood floors, Sonos speakers, plantation shutters, custom closet systems, a tankless water heater, & 7 wall-mounted TVs (all convey). The open-concept kitchen features quartz countertops, stainless appliances, a spacious island, pantry, & a 5-burner gas cooktop with pot filler. The great room boasts a coffered ceiling, gas fireplace, & retractable doors to a screened porch with stacked-stone fireplace & epoxy floors. Main-level primary suite with spa-like bath & walk-in closet, plus a private office & guest bedroom with ensuite bath. Upstairs: 2 bedrooms, full bath, vaulted bonus/media room with Bose surround, & a loft. Enjoy outdoor living with a paver patio, built-in grill, saltwater spa, full fencing, & irrigation. Oversized garage & 3 walk-in attics provide ample storage. Community offers trails, sidewalks, & easy access to I-485, shopping, & dining.
Address
Open on Google Maps- Address 9833 Ardley Park Way
- City Mint Hill
- State/county NC
- Zip/Postal Code 28227
- Area Ardley
Details
Updated on June 11, 2025 at 1:06 pm- Property ID: 4264657
- Price: $820,000
- Bedrooms: 4
- Bathrooms: 4
- Garages: 2
- Garage Size: x x
- Year Built: 2022
- Property Type: Single Family Residence, Residential
- Property Status: Pending, For Sale
Additional details
- Listing Terms: Cash,Conventional
- Association Fee: 800
- Roof: Shingle
- Utilities: Cable Available,Electricity Connected,Natural Gas,Underground Power Lines,Wired Internet Available
- Sewer: Public Sewer
- Cooling: Ceiling Fan(s),Central Air,Electric,Zoned
- Heating: Forced Air,Natural Gas,Zoned
- Flooring: Carpet,Hardwood,Tile
- County: Mecklenburg
- Property Type: Residential
- Parking: Driveway,Attached Garage,Garage Door Opener,Garage Faces Front
- Elementary School: Lebanon
- Middle School: Northeast
- High School: Independence
- Community Features: Sidewalks,Street Lights,Walking Trails
- Architectural Style: Transitional
Mortgage Calculator
- Down Payment
- Loan Amount
- Monthly Mortgage Payment
- Property Tax
- Home Insurance















































