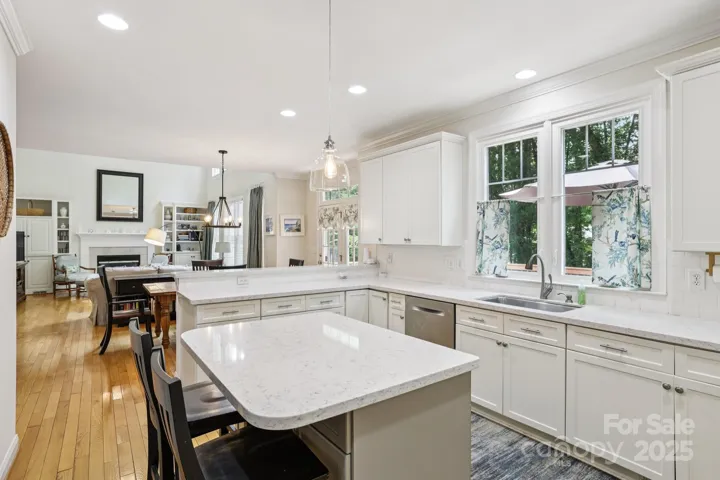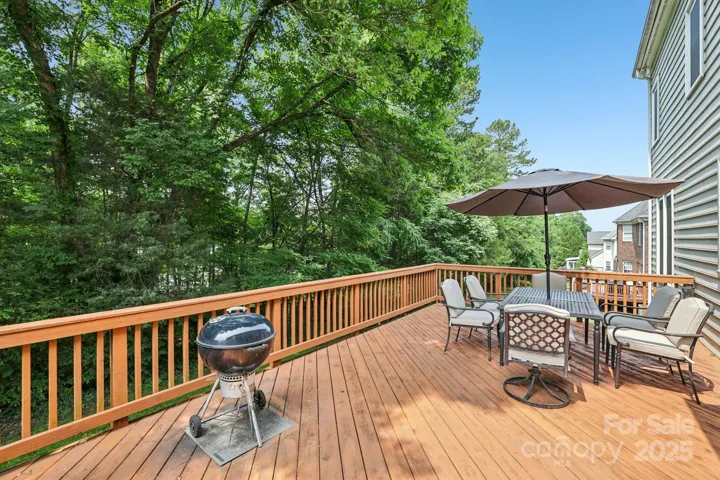Description
Welcome to this meticulously maintained home that seamlessly blends comfort, style, and functionality. Designed with both everyday living and entertaining in mind. The main floor features a spacious guest bedroom and a full bath complete with a walk-in shower—perfect for multi-generational living or hosting overnight guests. The updated kitchen is the heart of the home, showcasing modern finishes, ample counter space, and a smooth flow into the living and dining areas—ideal for entertaining family and friends. Plantation shutters throughout the home add timeless charm and energy efficiency, while large windows bathe the interiors in natural light. Upstairs, you’ll find generously sized bedrooms and well-appointed bathrooms that offer comfort for the entire family. With a brand-new roof in 2025, this home offers peace of mind for years to come. Don’t miss the opportunity to own a beautifully cared-for home with room to grow and spaces designed for connection and comfort.
Address
Open on Google Maps- Address 11103 Fountaingrove Drive
- City Charlotte
- State/county NC
- Zip/Postal Code 28262
- Area Fountaingrove
Details
Updated on June 16, 2025 at 9:51 pm- Property ID: 4264791
- Price: $620,000
- Bedrooms: 5
- Bathrooms: 3
- Garages: 2
- Garage Size: x x
- Year Built: 1999
- Property Type: Single Family Residence, Residential
- Property Status: Pending, For Sale
Additional details
- Listing Terms: Cash,Conventional,FHA,VA Loan
- Roof: Shingle
- Sewer: Public Sewer
- Cooling: Central Air
- Heating: Forced Air
- Flooring: Carpet,Tile,Wood
- County: Mecklenburg
- Property Type: Residential
- Parking: Attached Garage,Garage Faces Side
- Elementary School: Unspecified
- Middle School: Unspecified
- High School: Unspecified
- Architectural Style: Transitional
Mortgage Calculator
- Down Payment
- Loan Amount
- Monthly Mortgage Payment
- Property Tax
- Home Insurance














































