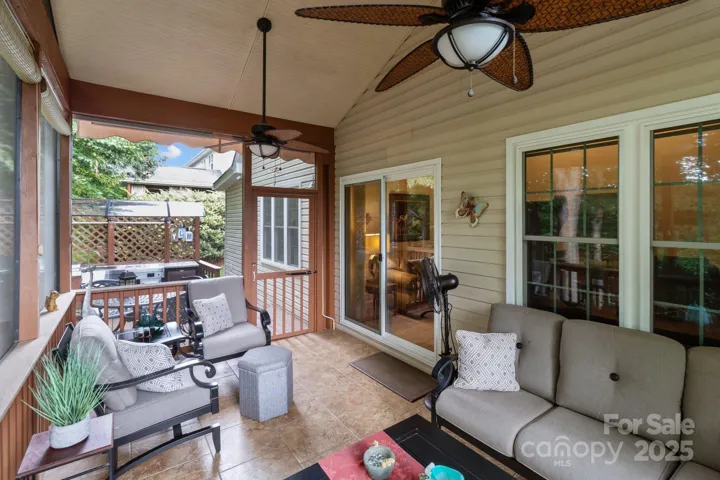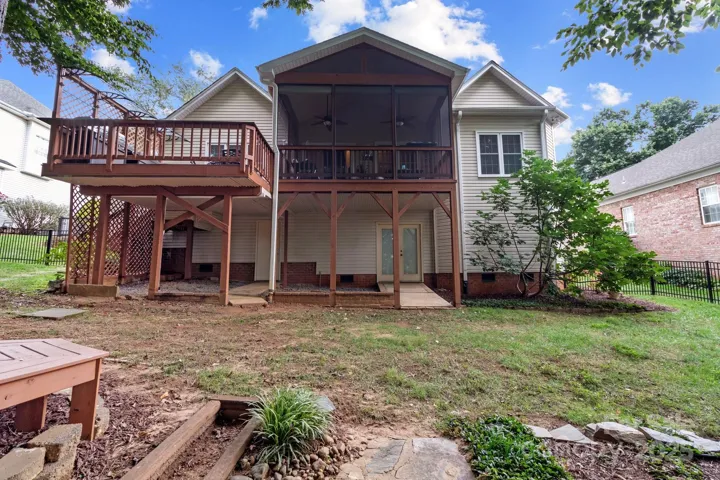Description
Move right in this custom, unique one level home in the prestigious golf community of Verdict Ridge with golf/club membership available! Ten minutes to Lake Norman & 25 minutes to Uptown Charlotte. A wonderful layout with open floor plan, vaulted ceilings & custom details throughout. Enjoy all seasons on your rocking chair front porch, screened porch, and Trex deck with outdoor kitchen. Home features custom tile flooring with designer inlays. Expansive great room with dynamic linear fireplace connects to your gourmet chef’s kitchen with island & granite countertops, stainless steel appliances including Bosch microwave, Fisher & Paykel dual drawer dishwasher & wall oven. Huge owner’s suite with cathedral ceiling, custom designed en suite bath with dual vanity, bidet, oversized frameless glass shower & walk in closet. Features a flex/office space that accesses the screened porch, park-like yard, custom lighting/ceiling fans, fencing, tankless water heater, and new roof & interior paint.
Address
Open on Google Maps- Address 1525 Valhalla Drive
- City Denver
- State/county NC
- Zip/Postal Code 28037
- Area Verdict Ridge
Details
Updated on June 2, 2025 at 2:20 pm- Property ID: 4264810
- Price: $575,000
- Bedrooms: 3
- Bathrooms: 3
- Garages: 2
- Garage Size: x x
- Year Built: 2000
- Property Type: Single Family Residence, Residential
- Property Status: Active, For Sale
Additional details
- Listing Terms: Cash,Conventional,FHA,VA Loan
- Association Fee: 451
- Roof: Shingle
- Utilities: Cable Available,Cable Connected,Electricity Connected,Natural Gas,Underground Power Lines,Underground Utilities
- Sewer: County Sewer
- Cooling: Ceiling Fan(s),Central Air
- Heating: Central,Forced Air,Natural Gas
- Flooring: Tile
- County: Lincoln
- Property Type: Residential
- Parking: Driveway,Attached Garage,Garage Door Opener,Garage Faces Side
- Elementary School: Unspecified
- Middle School: Unspecified
- High School: Unspecified
- Community Features: Clubhouse,Fitness Center,Golf,Outdoor Pool,Playground,Sidewalks,Street Lights,Tennis Court(s),Walking Trails
- Architectural Style: Ranch
Mortgage Calculator
- Down Payment
- Loan Amount
- Monthly Mortgage Payment
- Property Tax
- Home Insurance















































