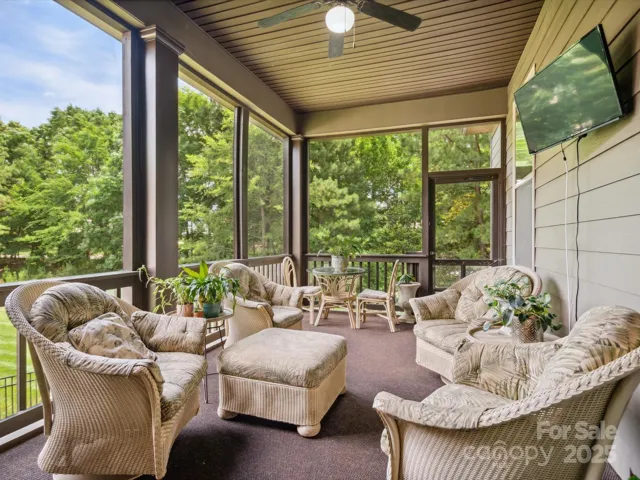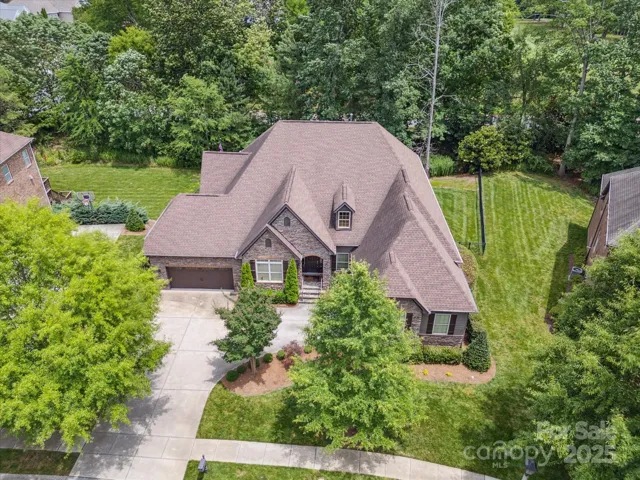Description
Nestled in exclusive gated community, this luxurious one-story ranch with walk-out basement offers refined living with exceptional space. The main level showcases a grand owner’s suite with custom built-ins and dual walk-in closets, plus a spa-like bath with separate vanities and garden tub. Two additional bedrooms share a Jack & Jill bath, while the formal dining room boasts a wall of exquisite built-ins. A dedicated office and wide gallery-style entry with art niches elevate the home’s sophistication. The kitchen overlooks the Great Room with gas fireplace and flows into a sunlit breakfast area and screened-in porch, ideal for indoor-outdoor living. Soaring ceilings and custom details accent every space. Convenient elevator ensures seamless access between floors. Finished lower level features two bedrooms, a full bath, expansive recreation room, massive library/craft room, flex space, and a roughed-in area for future bath, bar, or kitchenette—plus 1,000+ sq ft of unfinished storage.
Address
Open on Google Maps- Address 5805 Copperleaf Commons Court
- City Charlotte
- State/county NC
- Zip/Postal Code 28277
- Area Enclave
Details
Updated on June 15, 2025 at 6:06 pm- Property ID: 4264865
- Price: $1,599,000
- Bedrooms: 5
- Bathrooms: 5
- Garages: 3
- Garage Size: x x
- Year Built: 2014
- Property Type: Single Family Residence, Residential
- Property Status: Active, For Sale
Additional details
- Roof: Shingle
- Sewer: Public Sewer
- Cooling: Central Air,Heat Pump,Zoned
- Heating: Forced Air,Heat Pump,Natural Gas,Zoned
- County: Mecklenburg
- Property Type: Residential
- Parking: Driveway,Attached Garage,Garage Faces Front,Garage Faces Side
- Elementary School: Unspecified
- Middle School: Unspecified
- High School: Ballantyne Ridge
Features
Mortgage Calculator
- Down Payment
- Loan Amount
- Monthly Mortgage Payment
- Property Tax
- Home Insurance















































