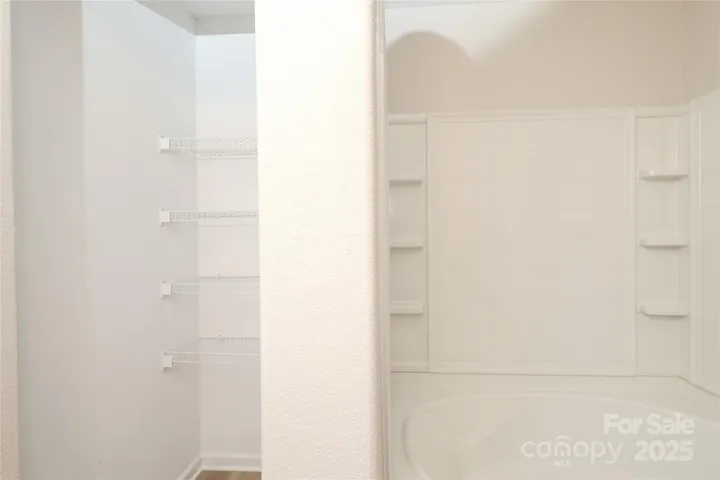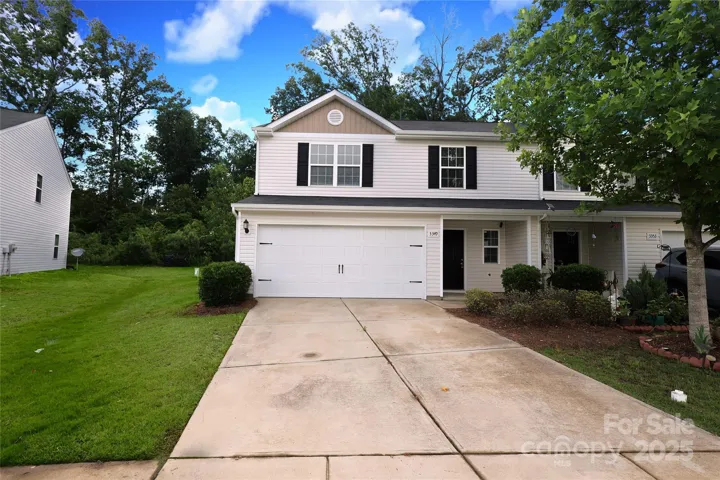Description
Nestled in the charming community, this gorgeous 4 bedroom END-UNIT townhouse offers an inviting OPEN FLOORPLAN with modern luxury appointments. Spacious living w/ GREAT NATURAL LIGHTING flowing seamlessly into the open dining area and well-appointed kitchen w/ center island, perfect for entertaining, greets you upon entry. NEW UPDATES w/ LVP FLOORS thru-out the main level, NEW PETS on upper level complemented w/ ALL NEW PAINT thru-out. Large primary suite features pvt bath w/ large garden tub & walk-in closet, with 3 additional bedrooms on the upper level. No parking worries w/ the attached 2-car garage and plenty of driveway parking. Great location just minutes to nearby shopping, dining, airport and Uptown for the utmost entertainment and sporting/music and nightlife events! If you are looking for a move-in ready townhouse offering great size, value, floorplan w/ modern amenities and conveniences w/ a reasonable HOA in a superb location and well-kept community, you’ve found it!
Address
Open on Google Maps- Address 3349 Ellingford Road
- City Charlotte
- State/county NC
- Zip/Postal Code 28214
- Area Paw Creek Village
Details
Updated on May 30, 2025 at 2:40 pm- Property ID: 4264891
- Price: $325,000
- Bedrooms: 4
- Bathrooms: 3
- Garages: 2
- Garage Size: x x
- Year Built: 2019
- Property Type: Townhouse, Residential
- Property Status: Active, For Sale
Additional details
- Listing Terms: Cash,Conventional,FHA,VA Loan
- Association Fee: 212
- Roof: Fiberglass
- Utilities: Cable Available,Cable Connected,Electricity Connected,Underground Utilities
- Sewer: Public Sewer
- Cooling: Ceiling Fan(s),Central Air
- Heating: Central,Heat Pump
- Flooring: Carpet,Vinyl
- County: Mecklenburg
- Property Type: Residential
- Parking: Driveway,Attached Garage
- Elementary School: Tuckaseegee
- Middle School: Whitewater
- High School: West Mecklenburg
- Community Features: Playground,Sidewalks,Street Lights
- Architectural Style: Traditional
Mortgage Calculator
- Down Payment
- Loan Amount
- Monthly Mortgage Payment
- Property Tax
- Home Insurance















































