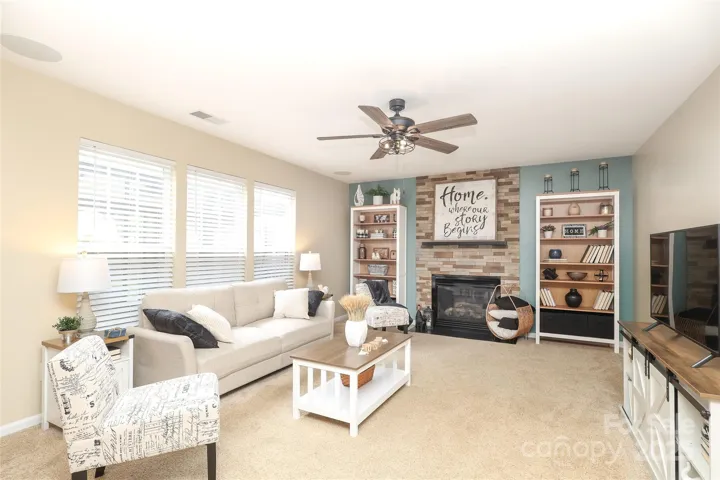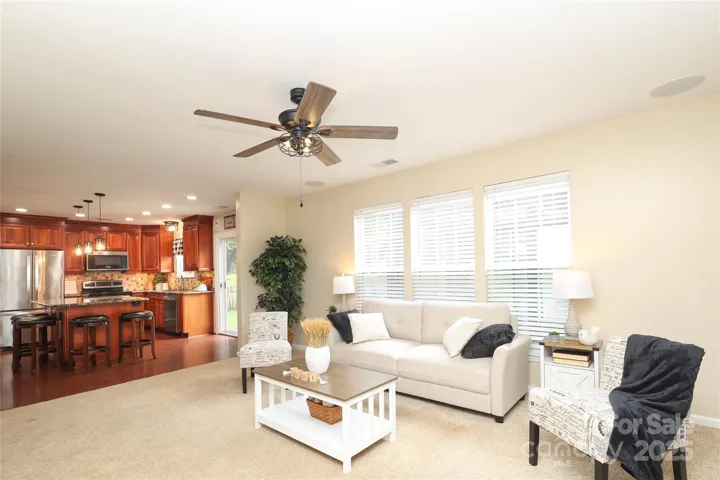Description
Do not miss this 4 bedroom move-in ready gem in sought after Brandon Oaks! This home has been very well maintained and has lots of recent updates. The main level features a generous living room/dining room and a sun filled family room with fireplace. The kitchen has solid cherry cabinetry, granite counters, and updated SS appliances. Some of the other features and updates include an updated 2nd floor hall bath, water heater in 2020, all new HVAC in 2023, and new roof in 2024. Upstairs, the primary suite has a dual vanity and walk-in closet and the 3 secondary bedrooms have ample closet space as well as walk-in attic storage. Spend your Summer relaxing on the deck with screen room and enjoying the large fenced yard with fire pit and spacious shed. The neighborhood has numerous amenities to enjoy including 2 pools, club house, tennis courts, playgrounds, recreations areas, many walking trails and much more. Schools, grocery, restaurants, etc are all nearby! Virtual/Video Tour attached!
Address
Open on Google Maps- Address 2018 Rosewater Lane
- City Indian Trail
- State/county NC
- Zip/Postal Code 28079
- Area Brandon Oaks
Details
Updated on June 10, 2025 at 10:20 pm- Property ID: 4264917
- Price: $449,900
- Bedrooms: 4
- Bathrooms: 3
- Garages: 2
- Garage Size: x x
- Year Built: 2004
- Property Type: Single Family Residence, Residential
- Property Status: Active, For Sale
Additional details
- Listing Terms: Cash,Conventional,FHA,VA Loan
- Association Fee: 644
- Roof: Shingle
- Sewer: Public Sewer
- Cooling: Central Air
- Heating: Heat Pump
- Flooring: Carpet,Laminate,Tile
- County: Union
- Property Type: Residential
- Parking: Driveway,Attached Garage,Garage Door Opener,Garage Faces Front
- Elementary School: Shiloh Valley
- Middle School: Sun Valley
- High School: Sun Valley
- Community Features: Clubhouse,Game Court,Outdoor Pool,Picnic Area,Playground,Pond,Recreation Area,Sidewalks,Sport Court,Street Lights,Tennis Court(s),Walking Trails
- Architectural Style: Traditional
Mortgage Calculator
- Down Payment
- Loan Amount
- Monthly Mortgage Payment
- Property Tax
- Home Insurance















































